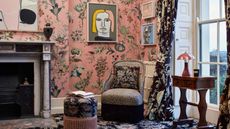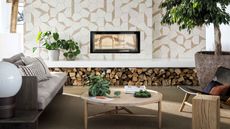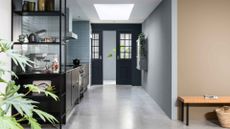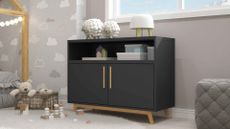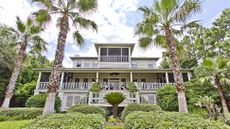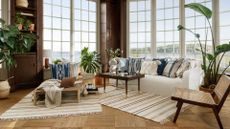London's Hoover Building gets A Facelift

One of London’s most iconic Art Deco buildings has been transformed into66 apartments that retain many of the former factory's original features.

Designed in 1931 as a factory for the Hoover company, the Grade II-listed Hoover Building has been redeveloped as an apartment block, withluxe living spaces due to be ready this spring 2018.

Originally built by Wallis, Gilbert & Partners,the London building hastaken on many roles over its 86-year lifespan. A former wartime factory, it was later used as a commercial supermarket and office block.

Most interestingly, whilst it was still owned by Hoover,aircraft parts were produced there during the war and the building wascamouflaged to protect it from bombing.When Hoover moved their production to Scotland in 1982 the building fell into disrepair. It was then restored by Tesco in 1989 where it was home to a large supermarket with Tesco offices upstairs.

Now in the hands of IDM Properties who snapped it up in 2015, the building starts its latest chapter as a residential complex following an interior and exterior overhaul by UK studio Interrobang.Although a Tescosupermarket will still remain on site, the upstairs is now home to 66 luxe apartments which will be open for offers this spring.

IDM Properties has invested heavily in the preservation and restoration of the Hoover Building’s iconic features, making sure to keep many of the original detailsincluding grand staircases with wrought-iron bannisters, Crittall windows,terrazzo flooring in the lobby and the colour scheme used in the corridors.

Two original Hoover passenger lifts are still in use, while period ironmongery and refurbished Art Deco lighting has been retained in communal areas.

Art Deco touches can also be found throughout the newly designed apartments which blend 1930s details with contemporary finishes.

Bedrooms are fitted with frosted glass sliding wardrobes, with a grid design that evokes the Crittall windows, andthe new open-plan apartments feature doors with geometric ironmongery – a motif borrowed and abstracted from the building’s façade and doorways– as well as chrome and brass accents in the form of furniture and light switches.

The heritage of the building has also been reflected in the careful regeneration of the gardens which have been restored to their former glory using historic photographic evidence.

One of Interrobang's key innovations was to introduce extra levels between the existing floor slabs.

Each of the loft apartments also has its own spiral stair entrance and features large roof lights that fill the interiors with natural light. And in a fitting nod to the past, all of the apartment’s kitchen appliances are made by Hoover.

Prices for the apartments start at £295,000 for a studio and go up to £649,995 for a three-bedroom apartment. Would-be owners can view the show flats at their launch on 24 and 25 June.
The completed photos are by Morley von SternbergThe construction photos are by Agnese Sanvito
Be The First To Know
The Livingetc newsletter is your shortcut to the now and the next in home design. Subscribe today to receive a stunning free 200-page book of the best homes from around the world.
Lotte is the Digital Editor for Livingetc, and has been with the website since its launch. She has a background in online journalism and writing for SEO, with previous editor roles at Good Living, Good Housekeeping, Country & Townhouse, and BBC Good Food among others, as well as her own successful interiors blog. When she's not busy writing or tracking analytics, she's doing up houses, two of which have features in interior design magazines. She's just finished doing up her house in Wimbledon, and is eyeing up Bath for her next project.
-
 How to Thaw a Frozen Pipe — Learn Everything You Need to Know in 5 Minutes With This Guide
How to Thaw a Frozen Pipe — Learn Everything You Need to Know in 5 Minutes With This GuideWinter storm caught you off guard? We asked an expert — just how do you thaw a frozen pipe?
By Hugh Metcalf Published
-
 The 12 Very Best Silk Bedding Pieces — As Our Style Editor Says: 'It's What Dreams Are Made Of!'
The 12 Very Best Silk Bedding Pieces — As Our Style Editor Says: 'It's What Dreams Are Made Of!'Slumber in lustrous luxury with the very best silk bedding sheets, duvets, pillowcases, and more — your sleep score will thank us later
By Julia Demer Published
-
 The simple way to a more sustainable and stylish life with Fisher & Paykel
The simple way to a more sustainable and stylish life with Fisher & PaykelThis incredible new tech saves time, energy and has become the washing machine you need to know about
By Sponsored Published
-
 Forget Cottagecore - Flora Fantasia by House of Hackney is Cottage hardcore
Forget Cottagecore - Flora Fantasia by House of Hackney is Cottage hardcoreHouse of Hackney's Flora Fantasia collection blends the romanticised rural aesthetic with riotous punk elements
By Jacky Parker Published
-
 Bert & May's new hexagon tiles collection is tapping into one of this year's biggest micro trends
Bert & May's new hexagon tiles collection is tapping into one of this year's biggest micro trendsTap into the microtrend for hexagon tiles and make myriad patterns with this new collection from Bert & May
By Jacky Parker Published
-
 Matthew Williamson’s tip for renovating a house on a budget is so simple, but incredibly effective
Matthew Williamson’s tip for renovating a house on a budget is so simple, but incredibly effectiveRenovating a house on a budget? See the savvy ways to control costs when managing an interior redesign
By Jacky Parker Published
-
 The fabulous new Matthew Williamson furniture collection is a cocktail of color and print
The fabulous new Matthew Williamson furniture collection is a cocktail of color and printThis decorative Matthew Williamson furniture is the beautiful result of collaboration with Roome London
By Jacky Parker Published
-
 Out & Out's new furniture collection is full of stylish storage solutions
Out & Out's new furniture collection is full of stylish storage solutionsThis stylish storage will have your home organised in a jiffy - whatever its size
By Jacky Parker Published
-
 Explore Sandra Bullock’s former coastal chic home in Georgia
Explore Sandra Bullock’s former coastal chic home in GeorgiaSandra Bullock has just sold her beautiful island beach house, giving us a glimpse at her coastal-inspired interior style.
By Lotte Brouwer Published
-
 On your marks: new H&M furniture, lighting and homeware for SS21 about to drop
On your marks: new H&M furniture, lighting and homeware for SS21 about to dropThe new H&M furniture, lighting and homeware collections drop on 4 Feb, so earmark your favourite pieces now
By Jacky Parker Published



