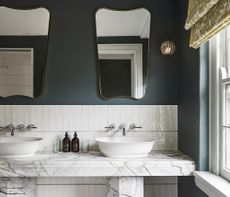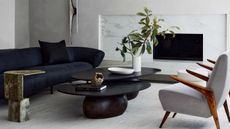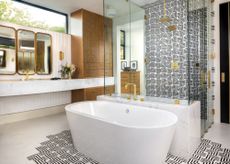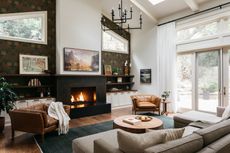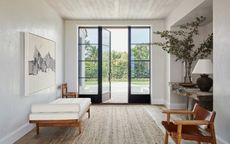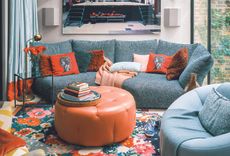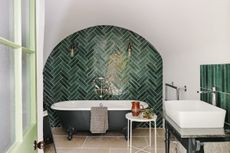Chic, Family-Friendly Design Ideas For Stylish Family Homes
Fun, functional and fabulous design ideas that work for the whole family...

From how to hide a TV to how to zone an open-plan space, we've found the most stylish family friendly ideas from the Livingetc archives, and spoken to interior design experts on how to nail communal living with the kids.
Storage is key; for example a trunk that can be used as both a coffee table and as a storage piece for hiding away ugly plastic toys. If you have open shelving, use inexpensive baskets as catch-all spaces for paraphernalia. Position them on lower shelves so your children learn where their toys belong – and perhaps even start tidying up after themselves!
Upholstered ottomans are safer in homes with small children than coffee tables; the soft edges of an ottoman make it less likely that someone will get hurt if they take a tumble.
Hard floors are more practical than carpet; young children will subject your flooring to plenty of spills, so it’s more practical to go for easy-to-clean wooden floors, which you can then soften with big rugs.
People often think you can’t use white paint when you have a family, but that’s not true. Opt for a low-gloss paint as it wipes down easily. Got your eye on a pretty wallpaper? The ceiling is often the perfect place. It looks fantastic and you won’t have to keep replacing it because it’s been ripped.
Wondering what to do about the TV dominating a family space? You could divert attention away from your TV by placing an expensive piece of art next to it or surrounding it with colour-coordinated books, or blend it into the background by setting it against a dark wall or surrounding it with pictures to make it part of a gallery display.
Got the budget for something bespoke? Take things to the next level with a sliding bookcase that hides the TV completely.
Read Also: Fun Kids Bedroom Ideas, Stylish Nursery Ideas, Cool Teen Room Ideas, Play Room Ideas And More


An open-plan kitchen, living and dining area is great for a family. An open-plan area means you can spend quality time as a family while also monitoring screen time or helping with homework. Make the space work hard by zoning it. Partitions, curtains and sliding or folding doors give flexibility, allowing for intimate spaces that can be opened up when you want to spend time as a family. Backless shelving can be used to create a partition, but still allows light to pass through (f you have small children, consider screwing down the shelves to prevent any accidents).
Durability and longevity are important factors to consider too. Interior design duo the Novogratz don’t recommend that you buy children’s furniture: 'It’s a waste of money because children grow so quickly. Invest in longevity with adult furniture – just be mindful what you choose. For instance, look out for sofas with washable slip covers or curtains in a durable fabric'.
Choose sofas and chairs with removable covers or stain-guarding upholstery for easy care. You could also go for outdoor fabrics in high-traffic areas – these fabrics tend to be stain resistant and wick spills.
Last but not least, don’t just design for your children. Create a space for the whole family – and that includes you! For a sense of balance, offset each ‘kid thing’ with something fabulous, like an ornate mirror or a high-end piece of art.
And when it comes to lighting, invest in dimmers. That way, once the children are in bed, you can turn down the lights for a more adult atmosphere.
Scroll through our gallery for more functional and stylish design ideas that work for the whole family...
Read Also: Kids Bedroom Ideas, Nursery Ideas, Teen Room Ideas, Play Room Ideas And More

Divide And Conquer
Floor-to-ceiling sliding glass panels separate this family kitchen and living room, a masterclass in broken-plan design. It’s a practical set-up too: the layout retains the flow of natural light without losing the visual connection between the two spaces – essential when you’re keeping an eye on the little ones while cooking. Get the look: Find a sliding glass partition like this, from £1,200sq m, iQ Glass. The cabinetry and dining table were designed by Ofist. Wishbone chairs, from £376 each, Hans J Wegner for Carl Hansen & Søn at Nest. Non Random pendant lights, £613 each, Bertjan Pot for Moooi at Made in Design

Game Plan
Blessed with soaring ceilings? Exploit the height of your room with a mezzanine games area – a great way to add space for family fun without increasing the footprint of your home. Here, a glass balustrade strengthens the connection with the kitchen below. Proportions are important: make sure your mezzanine doesn’t cover more than 50 per cent of the ground floor. Get the look: Design by Rebekah Caudwell. Nuvole al Tramonto wallpaper, £395 a roll, Cole & Son at Wallpaperdirect. The You & Me ping-pong table, £2,850, The Conran Shop, is a good match
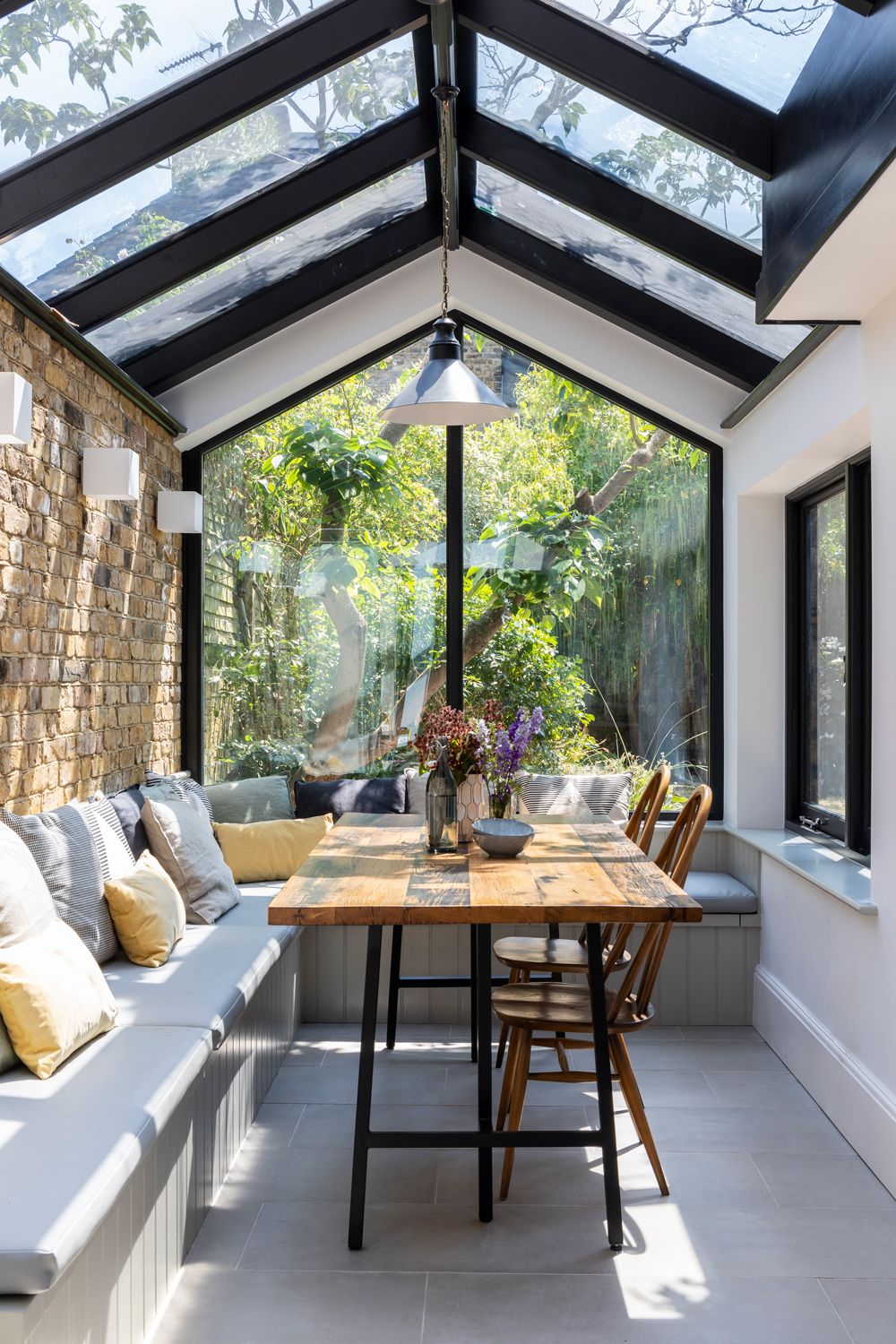
On The Side
In this extension, Beth Dadswell of Imperfect Interiors used a glass wall to welcome in as much light as possible, and pitched the glass roof to gain maximum height. Built-in benches with leather seats and storage underneath are a practical solution and eliminate the need for more chairs. Get the look: Reclaimed wooden dining table, Imperfect Interiors. Find vintage Ercol dining chairs at Vinterior. For a similar pendant light, try the Dexter in Ash Black, £111, Pooky. Astro Pienza wall lights, around £89 each, Ocean Lighting. The floor tiles are from Domus’ Industrial collection. Source reclaimed London stock bricks like these ones from London Reclaimed Brick Merchants

Colour Pop
Family dining in the hands of interior designer Jessica Helgerson means a neutral backdrop punctuated by cheerful tones – a brilliant idea if you want to dabble without overdoing it. For the floor-to-ceiling storage, Jessica has harnessed four shades of red that complement but also contrast. Get the look: Shelving in Raspberry Truffle, Million Dollar Red, Vermillion and Arroyo Red, all Benjamin Moore. Vintage Paul McCobb chairs; painted in Aruba Blue, Benjamin Moore. Chandelier, David Weeks Studio. The table was custom-made using bookmatched walnut slabs

Out Of Sight
Reveal or conceal? That’s the question when incorporating a TV into your space. These homeowners have chosen the latter option, secreting their screen behind a sliding bookcase. If a bespoke approach isn’t for you, aim to divert attention from the TV when it’s not in use. Blend it into the background by setting it against a dark wall or surrounding it with pictures to make it part of a gallery display. Get the look: Media unit, Made. 19th-century stool, Galerie Half; in fabric by Antoinette Poisson. Plant pot by Paula Greif. For similar 3D geometric tiles try Cube from Nick Firth Tiles, £35sq m

Indoor Graffiti
Chalkboard paint is not a new idea for encouraging creativity, but using it to cover retractable cupboard doors is an inspired solution for hiding practical areas in a personality-filled way. Stylist Siouxsie Dickens has concealed a small utility room, creating a perfect spot for kids to clean up after arts and crafts. Don’t worry if black isn’t your thing: chalkboard paint comes in a range of colours. Get the look: Try Rust-Oleum’s black matt chalkboard paint, £13 for 750ml, B&Q. The carpet is by Carpetright

Right Angle
Right angle Corner sofas have come back round into style, the perfect fix for family life. It brings everyone together for movie night, then allows parents to stretch out once the kids have gone to bed. Slot it into a corner to maximise space, or position it in the middle of a room to zone an open-plan area. This sofa has removable covers that can be cleaned. Get the look: Adda corner sofa, from £6,543; Giano coffee table, from £2,634.50; Bangkok ottoman, from £2,339.12; Magi bench, from £4,420; Oliver side table, from £873.56, all Flexform

OPEN PLAN
Designers Robert and Cortney Novogratz are big believers in rooms that bring families together but that also let individuals have their own space. The design pair have seven children together, so an open-plan area means that they can spend quality time as a family while also monitoring screen time or helping with homework.

Step Up
There’s often a triangular-shaped space under the stairs begging to be put to good use. Architect De Rosee Sa has done just that, squeezing in recessed shelves, a cupboard and a utility room. Stack your laundry appliances if you’re stuck for space under the stairs. Put the drier on top: it’s lighter than the washing machine, so easier to lift. Douglas fir flooring runs throughout and a panelled wall visually separates this area from the rest of the room. Get the look: Douglas fir flooring with a soap white finish, Dinesen. Panelling painted in Dulux Trade’s Chiltern White
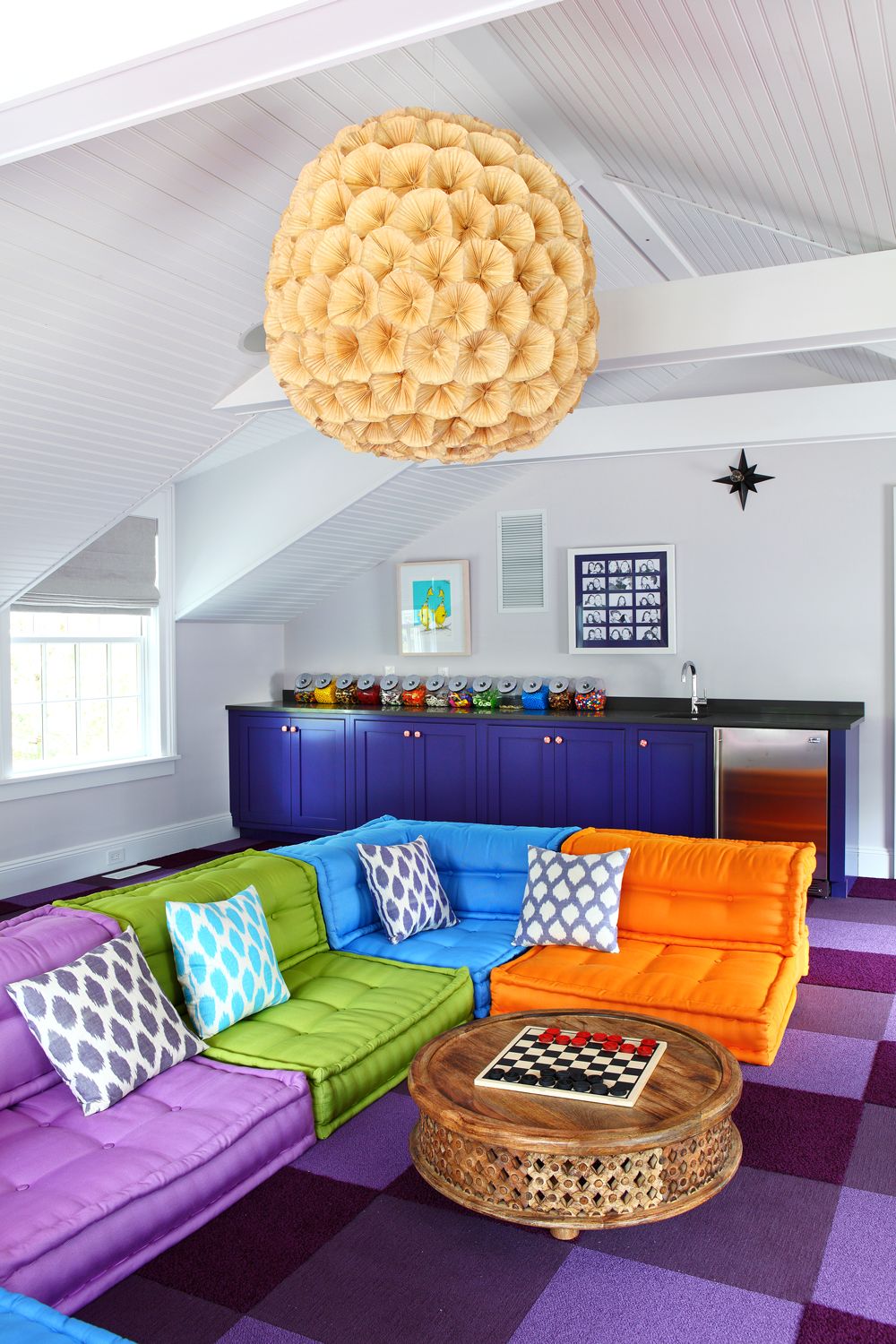
Adult Friendly
Don’t just design for your children. Create a space for the whole family – and that includes you! For a sense of balance, offset each ‘kid thing’ with something fabulous, like an ornate mirror or a high-end piece of art.
Be The First To Know
The Livingetc newsletter is your shortcut to the now and the next in home design. Subscribe today to receive a stunning free 200-page book of the best homes from around the world.
Lotte is the Digital Editor for Livingetc, and has been with the website since its launch. She has a background in online journalism and writing for SEO, with previous editor roles at Good Living, Good Housekeeping, Country & Townhouse, and BBC Good Food among others, as well as her own successful interiors blog. When she's not busy writing or tracking analytics, she's doing up houses, two of which have features in interior design magazines. She's just finished doing up her house in Wimbledon, and is eyeing up Bath for her next project.
-
 These 12 Best Table Lamps for Your Desk — Perfect Glows for a Creative Home Office
These 12 Best Table Lamps for Your Desk — Perfect Glows for a Creative Home OfficeThe best table lamps for your desk is have a soft, targeted glow. Elevate your WFH set-up with these stylish picks endorsed by Style Editor Brigid Kennedy
By Brigid Kennedy Published
-
 The Nespresso VertuoPlus is 30% Off for President's Day, and it's Kim Kardashian's Coffee Maker of Choice
The Nespresso VertuoPlus is 30% Off for President's Day, and it's Kim Kardashian's Coffee Maker of ChoiceThis sleek and stylish coffee maker was spotted in Kim's home bar, and you can currently save $60 if you buy yours from Amazon
By Lilith Hudson Published
-
 25 bathroom trends for 2024 - from the color to the quick buy that is making a big design splash this year
25 bathroom trends for 2024 - from the color to the quick buy that is making a big design splash this yearThe bathroom trends for 2024 include the warmth of honeyed tones to the quick storage fix everyone needs now. Design experts explain how to use these new ideas in your own space
By Pip Rich Last updated
-
 Design-forward living room ideas to give your home a refresh
Design-forward living room ideas to give your home a refreshLiving room ideas from our favorite homes, filled with designs and trends to inspire
By Amy Moorea Wong Last updated
-
 Bathroom tile ideas – 23 creative ways with color, pattern and installations
Bathroom tile ideas – 23 creative ways with color, pattern and installationsUse these bathroom tile ideas to add texture, pattern and even a touch of glamor to this very important room
By Hebe Hatton Last updated
-
 16 living room wallpaper ideas that'll convince you patterned wallcoverings are the way to go
16 living room wallpaper ideas that'll convince you patterned wallcoverings are the way to goThese brilliant living room wallpaper ideas offer up inspiration for how to apply print, pattern and texture to different areas of your scheme
By Hugh Metcalf Published
-
 Crittall-style doors – 20 ideas that prove this timeless trend is here to stay
Crittall-style doors – 20 ideas that prove this timeless trend is here to stayFall for the charm of crittall-style doors, windows and room dividers all over again with our gallery of the best ideas
By Lotte Brouwer Published
-
 Florist Angela Maynard on how to care for dried flowers and how to style them in a modern home
Florist Angela Maynard on how to care for dried flowers and how to style them in a modern homeKnowing how to care for dried flowers means you can have stylish arrangements that last for years. Author and florist Angela Maynard shares her tips
By Angela Maynard Last updated
-
 15 cozy living room ideas – how to create a stylish den-like space in your home
15 cozy living room ideas – how to create a stylish den-like space in your homeThese cozy living room ideas are sure to make you want to curl up, surrounded with throws and cushions, no matter what the time of year
By Hebe Hatton Last updated
-
 Bathroom wall tile ideas – from bold and bright to subtle and sleek
Bathroom wall tile ideas – from bold and bright to subtle and sleekBathroom wall tile ideas are what give your bathroom personality, adding color, texture and depth – here are our favorite looks
By Hebe Hatton Last updated


