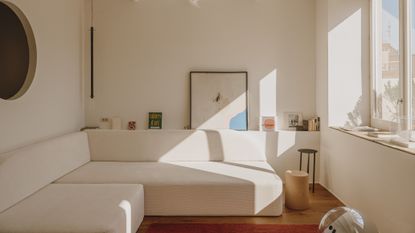This ultra-skinny home in Barcelona was designed to accentuate space – the result ingeniously chic
How much style can you squeeze into a narrow house? More than we ever knew, it would seem


If there was an award for the most style per square meter, Casa 21 would take first place – without too much competition.
Towering above a narrow street amid Barcelona's affluent Sarrià-Sant Gervasi neighborhood, the original architecture is notably slim, meaning the home is a maze of thin intertwining corridors and ornate high ceilings.

Despite its rigidly narrow features, however, architect Román Sarrió and his wife, fashion designer Gabriela Comella renovated their newly-purchased home to accentuate its traditionally thin spaces. Their new design is an open-configuration plan that connects every room around the property. From their innovative small living room ideas to their airy bathroom, we're lusting over every inch of the property.

Though, if this intricate project were possible for anybody in Barcelona, it is Román, the owner of the eponymously named local architecture studio Román Sarrió (RRIO), who are masters of combining architecture practice with the quirks of urbanism in Catalonia's capital. Román drew from his professional expertise and mirrored their ethos throughout his home – and we're completely lusting over its minimalist Mediterranean aesthetic.

Román and Gabriela re-programmed their home into a multi-functional haven where each space serves a dual purpose. Notable designs include the particularly slim corridor that flows between the bedrooms and living room and the contemporary all-wood kitchen (a trend we're particularly enjoying at present).

Inside the kitchen, they cut a circular shape in the wall, which now drenches the narrowest area in the house in eastern Spanish sunshine – thus creating the illusion of space in the room.

Natural light is similarly emphasized throughout other rooms in the skinny property as the couple either dressed their windows in subtle mesh material – or left the area entirely bare – to emphasize the warming glow of the Catalonian rays.

Plus, while we're inevitably admiring Casa 21's innovative architectural assets, we're equally taking note of its painfully chic home decor features – from the curved white sofa to the oversized burgundy table – which pays homage to one of the most fun-filled trends of the season.

Thank you, Román and Gabriela, for showing us that we can reach fashionable new heights in even the narowest of places.
Be The First To Know
The Livingetc newsletter is your shortcut to the now and the next in home design. Subscribe today to receive a stunning free 200-page book of the best homes from around the world.
Megan is the News and Trends Editor at Homes & Gardens. She first joined Future Plc as a News Writer across their interiors titles, including Livingetc and Real Homes. As the News Editor, she often focuses on emerging microtrends, well-being stories, and celebrity-focused pieces.
Before joining Future, Megan worked as a News Explainer at The Telegraph, following her MA in International Journalism at the University of Leeds. During her BA in English Literature and Creative Writing, she gained writing experience in the US whilst studying in New York. Megan also focused on travel writing during her time living in Paris, where she produced content for a French travel site.
-
 How to Thaw a Frozen Pipe — Learn Everything You Need to Know in 5 Minutes With This Guide
How to Thaw a Frozen Pipe — Learn Everything You Need to Know in 5 Minutes With This GuideWinter storm caught you off guard? We asked an expert — just how do you thaw a frozen pipe?
By Hugh Metcalf Published
-
 The 12 Very Best Silk Bedding Pieces — As Our Style Editor Says: 'It's What Dreams Are Made Of!'
The 12 Very Best Silk Bedding Pieces — As Our Style Editor Says: 'It's What Dreams Are Made Of!'Slumber in lustrous luxury with the very best silk bedding sheets, duvets, pillowcases, and more — your sleep score will thank us later
By Julia Demer Published

