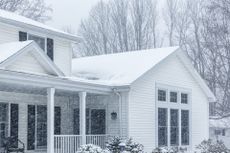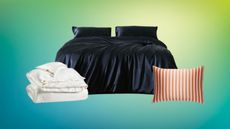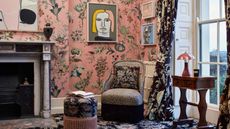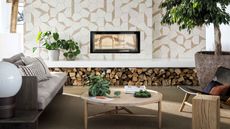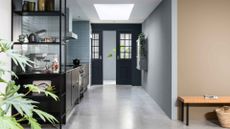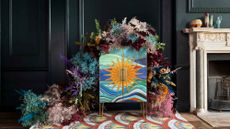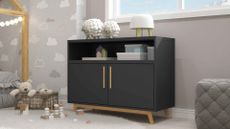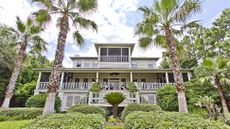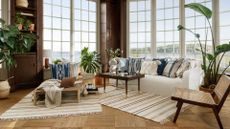See inside a jaw-dropping New York townhouse – it's currently for sale
This New York townhouse might date back to 1852, but the interiors are a far cry from old and crusty...

Ever wondered what £22 million could buy you across the pond?
Located on one of Greenwich Village’s most bucolic tree-lined blocks, this stunning 21 foot wide New York townhouse has just undergone an extensive renovation, and features interiors by designer Brad Ford, as well as a landscaped garden, balcony and roof terrace by Harrison Green.
Spread over 7,411 square feet, this 5 bedroom, 6 bathroom New York townhouse is noteworthy for both its handsome Italianate brick façade, and it's unexpectedly modern interiors.
Because while it dates back to 1852, the interiors are a far cry from old or stuffy.

Sun-filled, open and airy, the New York townhouse is spread over five floors plus a basement, and has over 1400 square feet of manicured gardens and terraces too – a luxury for central New York properties.
A stunning staircase climbs up the five floors, but there's a private elevator too for quick and effortless nips upstairs – useful too for sending items up and down the house.

The staircase was one of the areas that underwent extensive renovation work, and the stairwell was opened up so that the skylight can flood the whole staircase with natural light.

Redesigned by designer Brad Ford, the townhouse features stunning attention to detail and beautiful finishes.

Decorative ornamental plasterwork adds further grandeur to the living room, which features a marble fireplace and south facing floor to ceiling windows overlooking the beautiful gardens. Walls are decorated with custom wood panelling.


The first floor features soaring ceilings at nearly 13 feet high, and herringbone floors made from a cerused quarter-sawn white oak.
There are plenty of rooms to entertain in, including a stunning wine bar and coffee room, wrapped in a Dean Barger mural.

There's a cosy TV den too, with a snug Roche Bobois corner sofa.

The stunning kitchen features a modern kitchen island with breakfast bar, a Florence Officine Gullo range cooker with a pot filler (a tap that comes out of the wall above the hobs, making it easier to fill pots with water), Gaggenau appliances, two aged brass sinks and beautiful granite worktops.


Crittall style doors open onto a stylish bi-level garden which was designed by Harrison Green.


The master bedroom sits upstairs on the fourth floor and has its own wood burning fireplace. The modern four poster bed, wall lights and woven wallcovering add to the room's luxe, grown-up look.

A dressing room corridor leads through to a luxe bathroom clad in breccia capraia marble with a custom fireplace mantel.




The other four bedrooms are not to be snubbed at either. Each one features generous proportions and gorgeous decor, and they each come with their own ensuite bathroom too.

While they would all make great (and generously sized) guest bedrooms, we also love the current decor; two cool teen bedrooms, and two childrens' bedrooms – one of which has its own private balcony.




Aside from the gorgeous manicured garden below, the house has a stunning roof terrace too – also by Harrison Green.

Down in the basement there's a gym, playroom, powder room and laundry room (one of two in the house).
The property is for sale through sothebysrealty.com for a cool £22 million.
Be The First To Know
The Livingetc newsletter is your shortcut to the now and the next in home design. Subscribe today to receive a stunning free 200-page book of the best homes from around the world.
Lotte is the Digital Editor for Livingetc, and has been with the website since its launch. She has a background in online journalism and writing for SEO, with previous editor roles at Good Living, Good Housekeeping, Country & Townhouse, and BBC Good Food among others, as well as her own successful interiors blog. When she's not busy writing or tracking analytics, she's doing up houses, two of which have features in interior design magazines. She's just finished doing up her house in Wimbledon, and is eyeing up Bath for her next project.
-
 How to Thaw a Frozen Pipe — Learn Everything You Need to Know in 5 Minutes With This Guide
How to Thaw a Frozen Pipe — Learn Everything You Need to Know in 5 Minutes With This GuideWinter storm caught you off guard? We asked an expert — just how do you thaw a frozen pipe?
By Hugh Metcalf Published
-
 The 12 Very Best Silk Bedding Pieces — As Our Style Editor Says: 'It's What Dreams Are Made Of!'
The 12 Very Best Silk Bedding Pieces — As Our Style Editor Says: 'It's What Dreams Are Made Of!'Slumber in lustrous luxury with the very best silk bedding sheets, duvets, pillowcases, and more — your sleep score will thank us later
By Julia Demer Published
-
 The simple way to a more sustainable and stylish life with Fisher & Paykel
The simple way to a more sustainable and stylish life with Fisher & PaykelThis incredible new tech saves time, energy and has become the washing machine you need to know about
By Sponsored Published
-
 Forget Cottagecore - Flora Fantasia by House of Hackney is Cottage hardcore
Forget Cottagecore - Flora Fantasia by House of Hackney is Cottage hardcoreHouse of Hackney's Flora Fantasia collection blends the romanticised rural aesthetic with riotous punk elements
By Jacky Parker Published
-
 Bert & May's new hexagon tiles collection is tapping into one of this year's biggest micro trends
Bert & May's new hexagon tiles collection is tapping into one of this year's biggest micro trendsTap into the microtrend for hexagon tiles and make myriad patterns with this new collection from Bert & May
By Jacky Parker Published
-
 Matthew Williamson’s tip for renovating a house on a budget is so simple, but incredibly effective
Matthew Williamson’s tip for renovating a house on a budget is so simple, but incredibly effectiveRenovating a house on a budget? See the savvy ways to control costs when managing an interior redesign
By Jacky Parker Published
-
 The fabulous new Matthew Williamson furniture collection is a cocktail of color and print
The fabulous new Matthew Williamson furniture collection is a cocktail of color and printThis decorative Matthew Williamson furniture is the beautiful result of collaboration with Roome London
By Jacky Parker Published
-
 Out & Out's new furniture collection is full of stylish storage solutions
Out & Out's new furniture collection is full of stylish storage solutionsThis stylish storage will have your home organised in a jiffy - whatever its size
By Jacky Parker Published
-
 Explore Sandra Bullock’s former coastal chic home in Georgia
Explore Sandra Bullock’s former coastal chic home in GeorgiaSandra Bullock has just sold her beautiful island beach house, giving us a glimpse at her coastal-inspired interior style.
By Lotte Brouwer Published
-
 On your marks: new H&M furniture, lighting and homeware for SS21 about to drop
On your marks: new H&M furniture, lighting and homeware for SS21 about to dropThe new H&M furniture, lighting and homeware collections drop on 4 Feb, so earmark your favourite pieces now
By Jacky Parker Published
