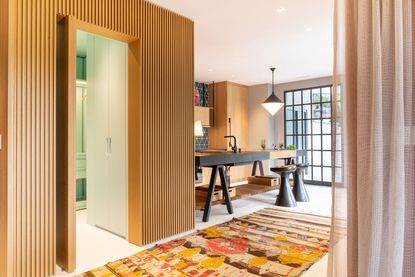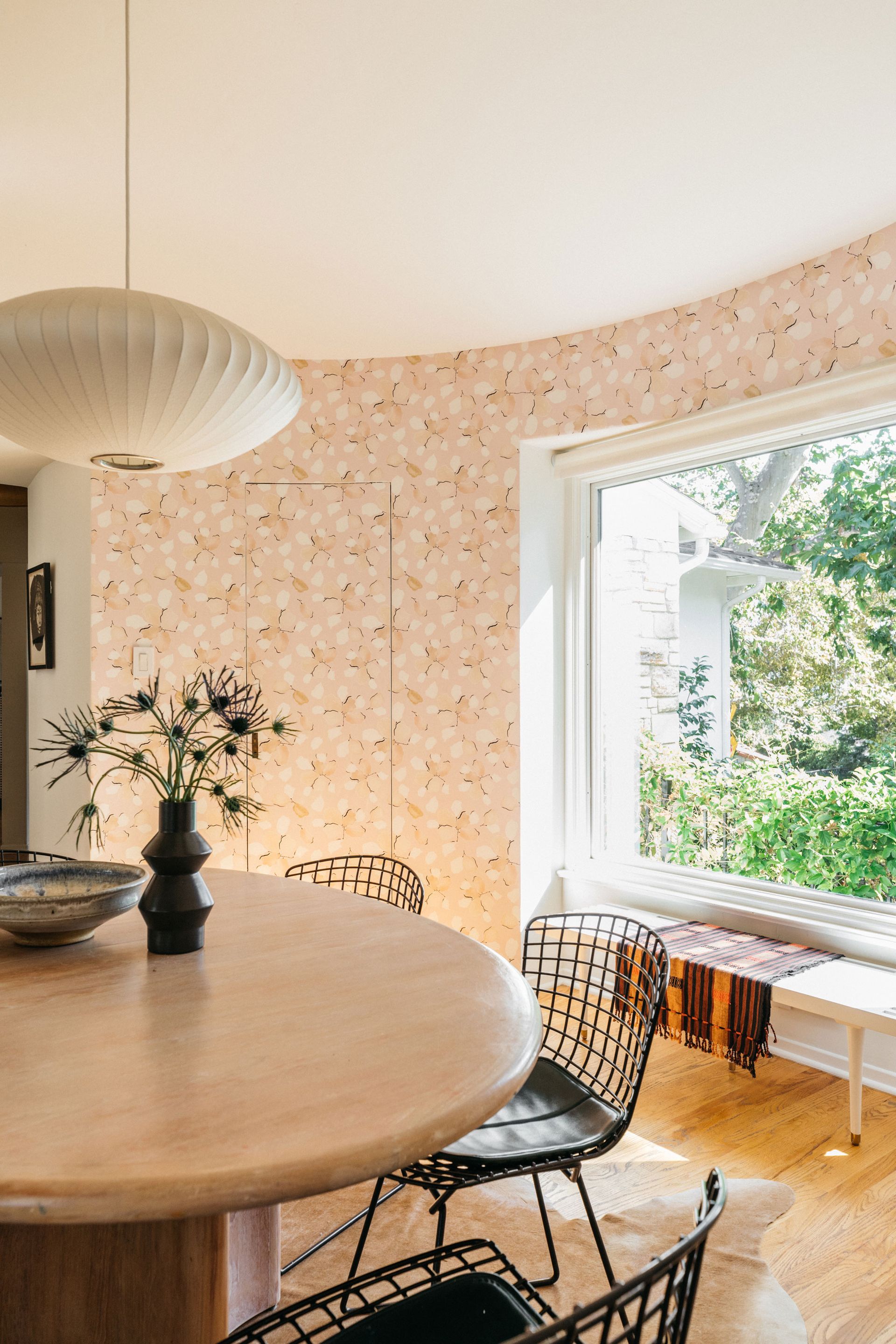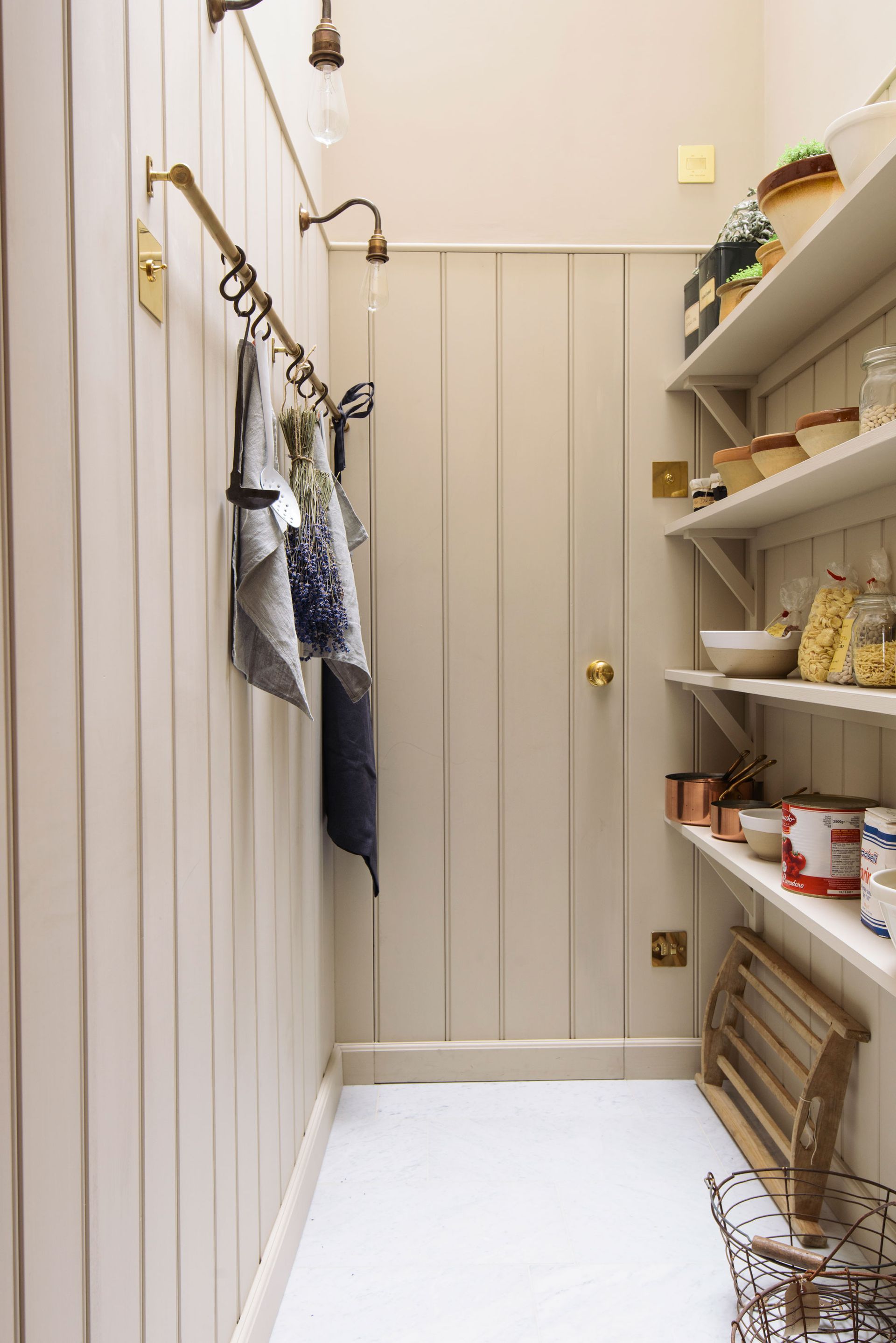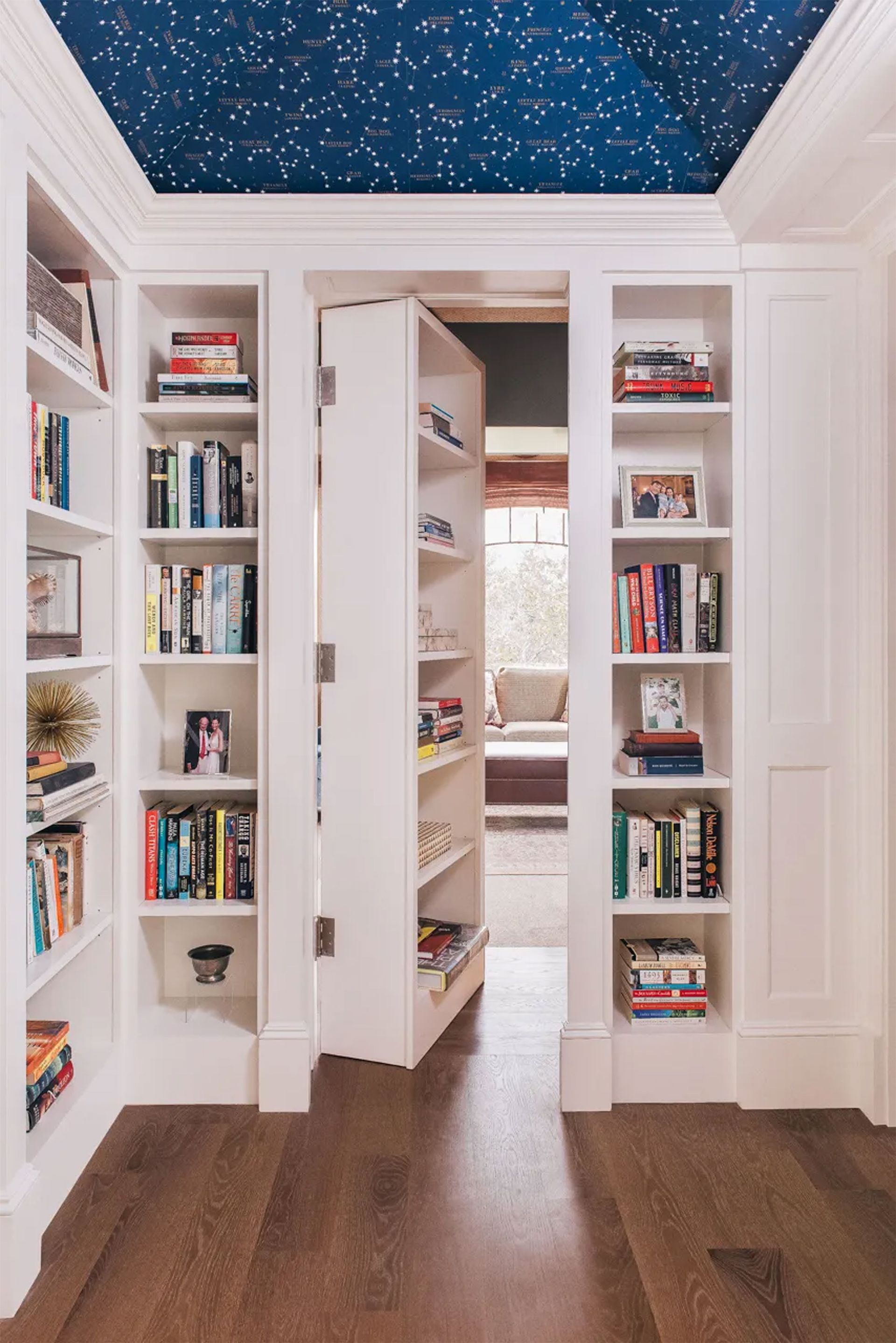Hidden door ideas – 8 ways to include a clever disguised passage in your room
These ingenious hidden door ideas can be used to make a room's entrance fade into the backdrop


There's something magical about including hidden door ideas in a room. But while they're sure to create that child-like sense of wonder, they're a practical design idea too.
You might think of hidden doors as belonging in vast mansions, concealing hidden passageways between rooms, but they're actually most useful in small spaces. If you've ever had a small bedroom that has more than a couple of doors - say for example, the entry, the ensuite bathroom and a closet door - it can quickly start to feel like you're living in a corridor.
Disguising a door to blend in with your walls means you can keep all the benefits of separate spaces, but less of the visual clutter. They're a great ensuite or closet door idea for a bedroom, as already mentioned, but also in hallways, under stairs, or to hide smaller rooms off from your kitchen or living room for example.
To show you how to make the best use of a hidden door, we've collected a few of the most ingenious examples to inspire you.
8 hidden door ideas to streamline your space
Hidden doors aren't just for the novelty factor. 'Doors that are discretely placed can help reduce visual noise and maximize the visual impact of the surrounding architecture and volume,' says Leyden Lewis, interior designer and founder of Leyden Lewis Design Studio. 'In turn a hierarchy of flow is also established wherein people are visually encouraged to move through the space in particular ways.'
Take inspiration from these 8 designs, and see what these schemes look like with doors open and closed by pressing the across button.
1. Use millwork to hide an ensuite


Including an ensuite bathroom might sound a dream on paper, but when you realize that's another door to add into a bedroom, which might already be on the small side, you might need to get creative. While there's some brilliant ways to include an ensuite door that will make a small bathroom feel brighter, this idea makes use of built-ins to optimize the room's storage too.
'Given the small footprint of the home, maximizing storage was paramount,' recalls Australian interior designer Alison Lewis. 'Rather than breaking up the rectilinear cabinetry with a hinged door, I decided to carry the cabinetry through to maximize above-door storage and show that practical can also be playful.'
2. Or a kitchen pantry

Similar to the concept of this hidden ensuite, this pantry idea by Sola Kitchens is concealed within the cabinetry of this modern kitchen. Not only does it streamline the appearance of this kitchen, it helps problem-solve the layout, helping to avoid the oven tower units feeling too slender by themselves with extra cabinetry hiding this adjacent room.
'When designing a hidden door it is essential to take into account both aesthetics and practicalities,' suggests Sofa Bune, founder of Sola Kitchens. 'This door is designed to blend in with the rest of the kitchen cabinetry to achieve a clean sleek kitchen run.'
'It was also important to consider what appliances will be installed behind the hidden door in a kitchen,' Sofia advises, 'as the door frame will need to be wide enough for them to fit through.'
3. Use a jib door with wallpaper

Doors hidden in wallpapered walls are very reminiscent of English country homes, but can work just as well in modern properties where concealing a door helps your scheme. In this project, staged by Kirsten Blazek of A1000xBetter, this wallpaper idea conceals a small laundry room, disguised as not to draw attention from the beautiful view from the picture window.
'Flush jib doors look wonderful incorporated into a design scheme to almost camouflage them, creating a traditional hidden door clad in wallpaper,' says Ruth Mottershead, creative director at paint and wallpaper brand Little Greene.
'To ensure that the door feels fully integrated, use wallpaper across the door, as you would a continuous expanse of wall,' she adds.
4. Try a traditional beadboard door

'If space is tight in a little corridor, but you don’t want to waste the opportunity to create some pretty storage, it is such a great idea to get your joiner to make a door that mimics the tongue and groove walls,' says deVOL's creative director, Helen Parker.
Better known as beadboard in the US, this type of wall paneling is perfectly suited for a hidden door, as it has vertical lines that can be aligned with your door, almost completely disguising the outline. Using beadboard to the height of the doorway, as in the deVOL pantry, removes the horizontal line of the door too, for an even more seamless look
' Paint everything the same colour and you have a secret WC you can hide away in and a perfect pantry,' says Helen Parker.
5. Or a hidden door in a modern slatted paneling


Slatted wall panels are similarly suited to hiding doors in, but give a more modern finish to your space. In fact, this style of slatted paneling is one of the biggest interior design trends of the last year.
In this apartment design by Leyden Lewis Design Studio, this clad volume contains a cloakroom that provides clothes storage for the space, while also helping to divide the open plan layout. A minty green hue is used inside, a stark contrast from the warm wood and orange tones of the rest of the home.
6. Tuck a TV behind a hidden door


Hidden doors aren't only useful for doorways, but also where you're looking to conceal storage or something like a television in a living room as a creative way to hide tv cords.
‘Panelling is a brilliant way to create and conceal storage, for example with televisions and cabling where seamless joinery can form a hidden door to open and close as you wish,' says Rebecca Northmore, design manager of HUX London.
'For a traditional finish opt for the more classical square wall formation, whilst choosing a deconstructed layout with varying textural details will create a contemporary feel. Adding a splash of white will give a nod to a modernist style, keeping the overall look sleek.’
7. Hide a door behind a bookcase

The hidden bookshelf door isn't just a trope of haunted mansions, it can be used in real homes and doesn't require pulling the right book out to spring a secret mechanism.
Hidden bookshelf doors work particularly well in hallways, or in a space like a living room to conceal a separate snug or cinema or media room.
However, a bookshelf door may require specialist knowledge, or even a specialist system, as they're far heavier than a normal door, so can cause standard hinges to sag. It's possible to buy specific murphy doors which can be used to create hidden bookcase doors.
8. Consider your door mechanism

Whether using a hidden door to another room or concealing storage, if the door is designed to be open some of the time, it's worth considering the type of door you choose to use as standard hinges may leave doors that get in the way, making them less than practical.
In this design by Alison Lewis Interiors, a bifold door has been used for the millwork door, while pocket doors are also useful for keeping your space streamlined.
How do you hide a door in a wall?
When working with a joiner, they'll have specialist knowledge for how to hide a door within your millwork and joinery, however, it's possible to take on a hidden door idea as a DIY project.
If you're looking to create a flush, jib door, you'll need to use hidden hinges, often used for cabinet doors. With these hinges, you can fix a door in place without visible fixtures, and they can be adjusted to ensure that your door is level once hung.
'As doors need to withstand a few knocks and bumps, particularly at floor level, take your skirting across the bottom of the door too,' suggests Little Greene's Ruth Mottershead, 'not only will this disguise the door further, it will help to protect your door ensuring it looks beautiful for longer.’
Be The First To Know
The Livingetc newsletter is your shortcut to the now and the next in home design. Subscribe today to receive a stunning free 200-page book of the best homes from around the world.

Luke Arthur Wells is a freelance design writer, award-winning interiors blogger and stylist, known for neutral, textural spaces with a luxury twist. He's worked with some of the UK's top design brands, counting the likes of Tom Dixon Studio as regular collaborators and his work has been featured in print and online in publications ranging from Domino Magazine to The Sunday Times. He's a hands-on type of interiors expert too, contributing practical renovation advice and DIY tutorials to a number of magazines, as well as to his own readers and followers via his blog and social media. He might currently be renovating a small Victorian house in England, but he dreams of light, spacious, neutral homes on the West Coast.
-
 How to Thaw a Frozen Pipe — Learn Everything You Need to Know in 5 Minutes With This Guide
How to Thaw a Frozen Pipe — Learn Everything You Need to Know in 5 Minutes With This GuideWinter storm caught you off guard? We asked an expert — just how do you thaw a frozen pipe?
By Hugh Metcalf Published
-
 The 12 Very Best Silk Bedding Pieces — As Our Style Editor Says: 'It's What Dreams Are Made Of!'
The 12 Very Best Silk Bedding Pieces — As Our Style Editor Says: 'It's What Dreams Are Made Of!'Slumber in lustrous luxury with the very best silk bedding sheets, duvets, pillowcases, and more — your sleep score will thank us later
By Julia Demer Published

