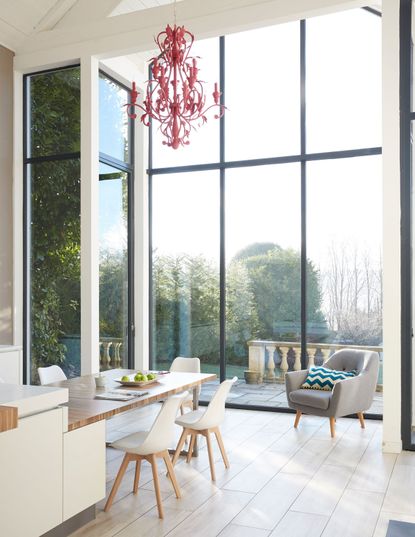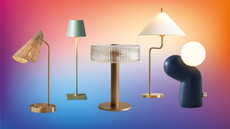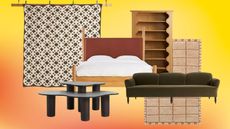See inside a grand Victorian villa in Kent that's the perfect party pad
This stylish Victorian villa in Kent has a feeling of grandeur – yet retains a relaxed and contemporary vibe


THE PROPERTY
An Italianate-style detached Victorian villa in Kent, with a kitchen, dining room, living room, lounge, study and cloakroom on the ground floor. There are six bedrooms (one with a dressing room, another with a mezzanine and study area) and two bathrooms and a shower room on the first floor, and a gym and storage in the basement. The house sits in a half-acre garden that has a summerhouse bar and outdoor cinema.
See more modern homes around the world
HALLWAY
The impressive hallway (pictured above) blends period character with a striking yet neutral scheme and a dramatic modern light fitting.
LIVING ROOM
This house overlooks the countryside, but is a ten-minute walk from all the shops, bars and restaurants and it has great character, with high ceilings and a fabulous feeling of space.In the living room, a dark timber floor and pale walls emphasise the feeling of grandeur.

In the beginning, a huge amount of modernisation was required, and the configuration of rooms ‘just didn’t work’, so the home owners turned toarchitecture and interior design practice The Vawdrey House.
The design agency approached the property like a blank canvas. The kitchen moved into the adjacent double-height coach house and was given a dramatic glazed façade, the cellar was opened up to create a gym, and the whole house was rewired and replumbed (including two new bathrooms and a shower room), with new flooring and double-glazed sash windows throughout. Reconfiguring the first floor and linking it to the coach house made room for six bedrooms where there had been only four. The hard work paid off.

DINING ROOM
This was once the cramped kitchen, with fitted cupboards all around and a small table in the middle. Stripped out and given new flooring and wall panelling, it’s now a spacious and handsome dining room.
Designers at The Vawdrey House added unusual twists – like mounting three ceiling lights, each of them with five glass globes, over the dining table, to create a super-glamorous bespoke fitting at a fraction of the usual price.

KITCHEN
By giving the old coach house a double-height, glazed façade and linking it to the main house, The Vawdrey House created an awe-inspiring new kitchen that’s a world away from the cramped space it used to be.
The chandelier in the kitchen came with the house but was painted bright pink for a modern look.

FIRST-FLOOR CORRIDOR
This new corridor, with recessed LED lighting and bespoke shelving, connects the coach house extension with the main house. The panelling on the left hides a secret door into a bedroom.

CLOAKROOM
This gorgeous ground-floor cloakroom has reflective surfaces all over for a light, bright feel.

MASTER BEDROOM
Despite being slightly reduced in size to make room for the adjacent bathroom, the master bedroom still feels spacious and welcoming. New fitted wardrobes are complemented by storage space in the dressing area behind the headboard.

See more of The Vawdrey House projects at thevawdreyhouse.com
Photography ⁄ Paul Massey
See Also: Master Bedroom Ideas - 31 stunning bedroom schemes
Be The First To Know
The Livingetc newsletter is your shortcut to the now and the next in home design. Subscribe today to receive a stunning free 200-page book of the best homes from around the world.
The homes media brand for early adopters, Livingetc shines a spotlight on the now and the next in design, obsessively covering interior trends, color advice, stylish homeware and modern homes. Celebrating the intersection between fashion and interiors. it's the brand that makes and breaks trends and it draws on its network on leading international luminaries to bring you the very best insight and ideas.
-
 The 12 Best Table Lamps for Reading —I'm a Certified Bookworm (and Shopping Expert)
The 12 Best Table Lamps for Reading —I'm a Certified Bookworm (and Shopping Expert)When it comes to table lamps for reading, I don't mess around. If you're the same, this edit is for YOU (and your books, or course — and good recommendations?)
By Brigid Kennedy Published
-
 "It's Scandi Meets Californian-Cool" — The New Anthro Collab With Katie Hodges Hits Just the Right Style Note
"It's Scandi Meets Californian-Cool" — The New Anthro Collab With Katie Hodges Hits Just the Right Style NoteThe LA-based interior designer merges coastal cool with Scandinavian simplicity for a delightfully lived-in collection of elevated home furnishings
By Julia Demer Published

