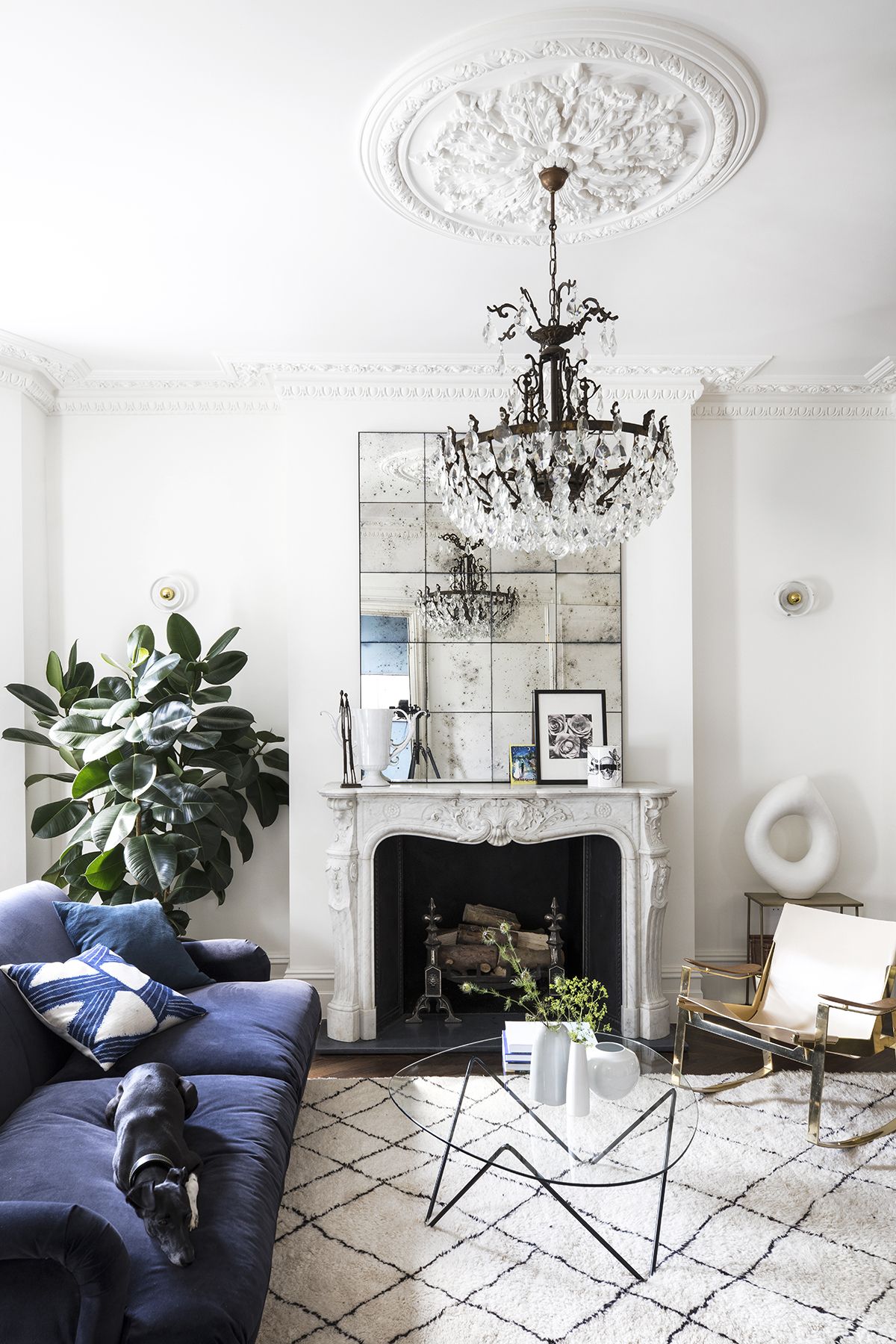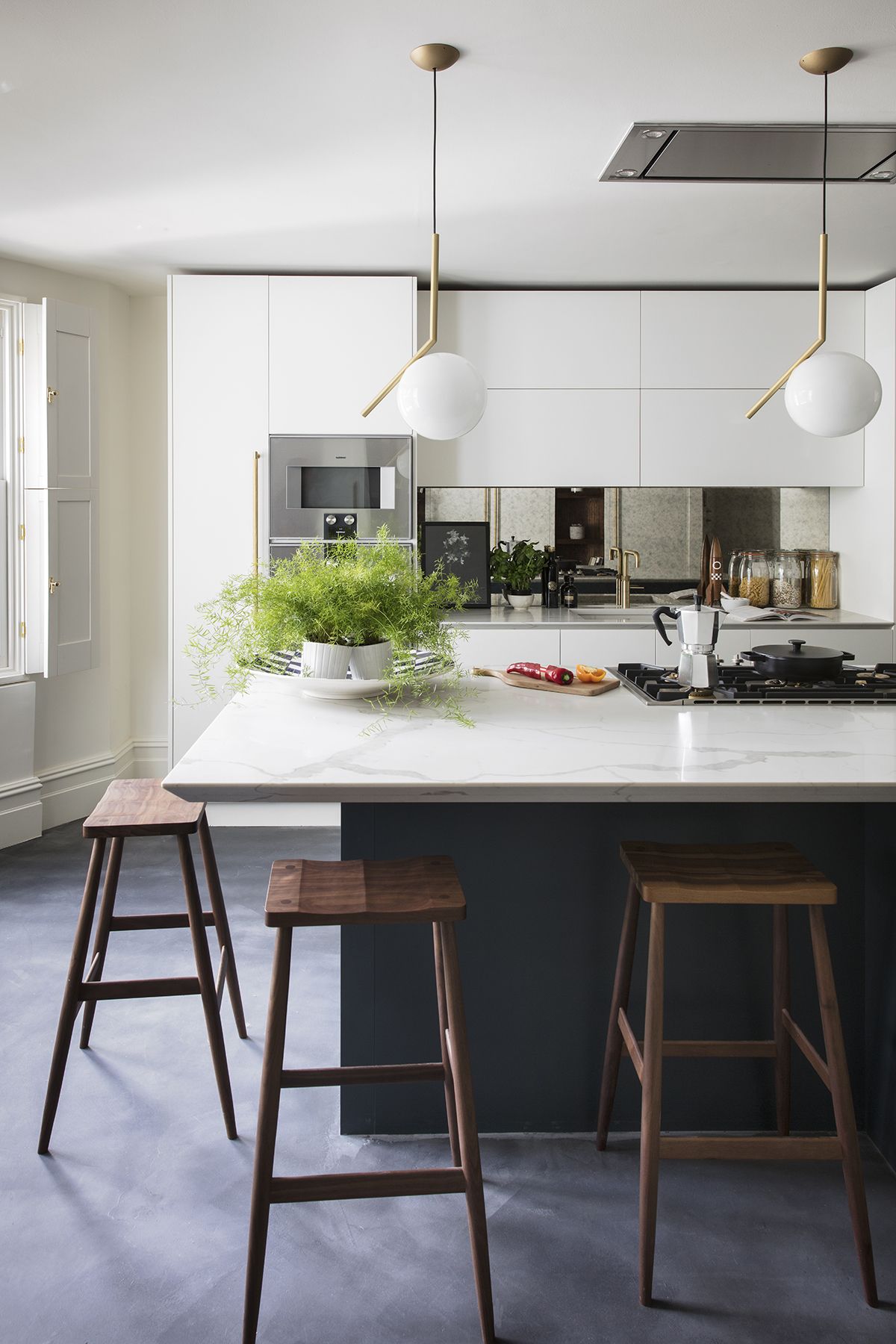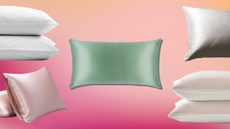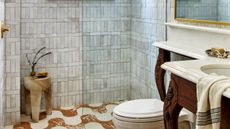Explore a Victorian house in west London that perfectly blends elegance with grandeur
This Victorian house in west London boasts 19th-century grandeur yet feels liveable and relaxed, thanks to a well-judged balance of old and new designs.

THE PROPERTY
A Victorian house in west London. On the ground floor of this modern home is a large open-plan living/dining room, study and WC. On the lower-ground floor is a kitchen-diner with a garden room area, utility room and WC. The master suite and a guest bedroom suite are on the first floor. On the second floor are three further bedrooms, a bathroom and steps leading up to a roof terrace.
See Also: Stunning modern homes across the globe for interior inspiration
ENTRANCE
The spiral stairway creates a captivating focal point and is a prime example of how this property incorporates authentic period architraves with contemporary living.

THE LIVING ROOM
The interiors radiate serenity, with design inspiration from Brazil’s Jader Almeida and 19th-century France reflected back in sumptuous leather and antiqued mirror glass.

In keeping with the mood of the renovation, antiques mix with contemporary designs such as the high shine rocking chair with butter-soft leather.
Below, an antiqued mirror and crystal chandelier compliment the original marble fireplace and classical cornicing detailing.

THE KITCHEN
The kitchen-diner has a more urban feel, with concrete flooring flowing through to a chic, city-dwellers’ version of a garden room. Classic, enduring surfaces includingbrass, marble and timber make this hard-working space functional and contemporary.

See Also: Cool Black Kitchen Ideas
THE DINING AREA
Gentle curves are subtly repeated in the formal dining zone to take the edge off the architectural grandeur.

THE KITCHEN DINER
A photograph by Tim Hall and mismatched Eames chairs add colour and playfulness to the informal dining area.

THE GARDEN ROOM
The urban garden room is an inspired way to bring greenery into a slender city space.

Free-flowing foliage is contained within a structured grid in this urban version of a garden room. A petite triangular garden lies beyond.

THE MASTER BEDROOM
Bespoke herringbone parquet flooring flows from the ground floor, up the stairs and through the bedrooms, creating a seamless and restful flow through the home.

The retro fringed chair is a chic contrast against the angular, modern floor lamp, whereas it might look kitch or dated in a different setting.

THE ENSUITE
The master bathroom is a good size despite its Toblerone shape. The monochrome palette and modern freestanding bathtub with matching his and hers sinks create a chic hotel-like interior. Simple ovals, marble and a micro cement floor keep things serene and uncomplicated.

THE STUDY
This is one room where the ‘Toblerone’ shape of the house really reveals itself. The bespoke desk keeps the room uncluttered, and helps create the illusion of space.

THE CLOAKROOM
Playful architectural wallpaper is an apposite choicefor the neat, triangular WC.

Photography ⁄ Paul Raeside
See Also: Cloakroom and powder room ideas: small spaces, big patterns
Be The First To Know
The Livingetc newsletter is your shortcut to the now and the next in home design. Subscribe today to receive a stunning free 200-page book of the best homes from around the world.
The homes media brand for early adopters, Livingetc shines a spotlight on the now and the next in design, obsessively covering interior trends, color advice, stylish homeware and modern homes. Celebrating the intersection between fashion and interiors. it's the brand that makes and breaks trends and it draws on its network on leading international luminaries to bring you the very best insight and ideas.
-
 What are the Most Comfortable Pillowcases? From Temperature Regulating to the Best for Your Skin
What are the Most Comfortable Pillowcases? From Temperature Regulating to the Best for Your SkinWhen you're looking for comfort in your pillowcases, material matters. These are the best you can buy
By Faaizah Shah Published
-
 5 Simple, but Genius Bathroom Layout Tricks That Will Make Your Space Work so Much Harder
5 Simple, but Genius Bathroom Layout Tricks That Will Make Your Space Work so Much HarderSmall switches to how you lay out your bathroom that help make the most of a small space
By Luke Arthur Wells Published

