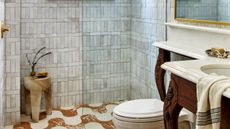Step inside this chic Long Island home - a new build with an old soul
It may be a new build, but thanks to quirky family heirlooms and vintage finds, this Long Island home has plenty of soul.

The property
A two-storey modern home built in 2012 overlooking Bellport Bay on Long Island, New York. The ground floor comprises a living room, dining room, kitchen, screened porch, den, guest bedroom with en suite, bathroom, boot room and foyer. On the first floor are four bedrooms, a dressing room, three bathrooms, a study, TV/family room and deck and pool area. On the roof is a terrace with ocean views.
Living room
It may be a new build, but this house has an old soul. However well designed, a new home can lack character unless you work hard to put your stamp on it.
The weatherboard-clad house took 18 months to build using local architect Mary Knowles. New York design duo The Novogratz then helped create the interiors. (As regular readers will know, Livingetc loves Cortney and Robert Novogratz’s work.)
Almost every room has views of the sparkling bay. Accents of blue reflect the seaside views, while a colourful limited-edition rug designed by The Novogratz (in the living room above) spells out the word ‘Family’.
TV ROOM
Colourful furniture and flooring make a plain space bright and playful.

DINING ROOM
Items introduced from former homes, such as family heirlooms and salvaged finds, take off the new edges – an old tablecloth (complete with red wine stains) is used to cover banquette seating in the dining room. Wood panelling from a house that previously stood on the plot was reworked in the living room, while oak flooring, inspired by the Crosby Street Hotel in New York’s SoHo, (designed by Kit Kemp) adorns the master bedroom.

KITCHEN
Cortney demonstrates that reclaimed pieces help a new building develop a sense of history – she calls them ‘storytelling moments’. Everywhere there are echoes of the past: an old French dining table, an antique moulding and resprayed vintage lights.

The blue subway-style tiles were chosen to reflect the sparkling sea outside. It’s a pop of colour a white kitchen often needs.

SCREENED PORCH
The old farm table and wicker chairs add a weather-beaten air to the luxuriously spacious porch.

HALLWAY
Blending their home with its surroundings was another challenge, as several ancient redwood trees had to be felled to make way for the house. They live on as quirky architectural features thanks to Cortney and landscaper John Beitel.

BatHroom
Throughout the house and in this modern bathroom, the colour palette is drawn from a mixture of blues, including cobalts and azures.

Master Bedroom
The ornate mirror originally belonged to the owner’s mother. The couple were inspired to fit oak boards by the flooring they had seen at the Crosby Street Hotel in New York’s SoHo.

Photography / Matthew Williams
Styling / Lili Diallo
Find out more about The Novogratz at thenovogratz.com.
For Mary Knowles’ portfolio, see knowlesarchitecture.com.
John Beitel’s work can be viewed at johnbeitel.com
See another home interior designed by The Novogratz here.
Be The First To Know
The Livingetc newsletter is your shortcut to the now and the next in home design. Subscribe today to receive a stunning free 200-page book of the best homes from around the world.
The homes media brand for early adopters, Livingetc shines a spotlight on the now and the next in design, obsessively covering interior trends, color advice, stylish homeware and modern homes. Celebrating the intersection between fashion and interiors. it's the brand that makes and breaks trends and it draws on its network on leading international luminaries to bring you the very best insight and ideas.
-
 What are the Most Comfortable Pillowcases? From Temperature Regulating to the Best for Your Skin
What are the Most Comfortable Pillowcases? From Temperature Regulating to the Best for Your SkinWhen you're looking for comfort in your pillowcases, material matters. These are the best you can buy
By Faaizah Shah Published
-
 5 Simple, but Genius Bathroom Layout Tricks That Will Make Your Space Work so Much Harder
5 Simple, but Genius Bathroom Layout Tricks That Will Make Your Space Work so Much HarderSmall switches to how you lay out your bathroom that help make the most of a small space
By Luke Arthur Wells Published

