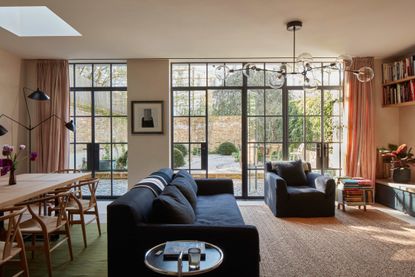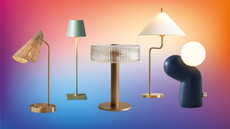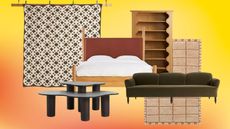See how Crittall doors, rooflights, and marble decor give this London townhouse sense of spaciousness, light and elegance
You had us at the words Crittall doors...


The property
Spacious but cozy, light-filled but warm, industrial feeling but still in keeping with the original Victorian features. The brief for transforming this now beautiful modern home was no straightforward task but the homeowners entrusted designer Michaelis Boyd to take on the project.

The plan was to work with the Victorian features, but also bring in elements of both Georgian elegance and contemporary design too, to create a home that felt traditional, inviting, and lived in but also stylish and modern.
The project included a total remodel of all the rooms, substantial lowering of the existing lower ground floor, adding a spacious basement, extensions to both the back and side, and a facelift for the exterior and roof. Like we said, no straightforward task, but the results are beautiful, let's take a tour...

Kitchen

The lower ground floor is where you will find the main living space – the modern kitchen, living room, and dining space. The flooring in this space was excavated by a further meter to provide additional ceiling height and extension was also adding so the rooms feel bright and airy.

The kitchen itself is a bespoke Plain English Kitchen, painted in a velvety dark navy with a mix of warm wooden worktops and Arabescarto marble. The open dresser that runs along one wall was purposefully left without joinery backs so as not to cover the hand-made tiled wall with adds a lovely subtle texture.
The lights were sourced from a warehouse and give the kitchen that industrial, taw edge that can be found throughout the rest of the home.

Crittall doors can be found both inside and out, dividing up rooms and creating a seamless flow from the rooms out into the garden. Having plenty of light in the house was key for the homeowners, and the use of glass doors throughout ensured that light could flow around the space.
Living area

Leading on from the kitchen is the snug living room, separated by the wood burner that sits flush to the wall and a full-height vertical slot used to store logs (plus add a lovely design feature).
Despite the elegance of the space, it does feel warm and homely with the open shelving stuffed with books, the low-slung comfy sofas, and warm beige-toned walls.

Crittall doors, which lead out onto the terrace, mirror those used in the kitchen, bringing lots of light into the open-plan space and giving the room a slight industrial edge.

The dining space sits opposite the living room, add again is pooled with light with the addition of two roof lights above the table. Wishbone chairs and the statement lighting give the room a slight Scandi-feel, softened by the peachy pink curtains that hang at the windows.

Another Crittall door is positioned at the end of the table and leads into the spacious, light-filled hallway.
Home office

Having a separate workspace away from the potential noise of the main living areas was important to the homeowners. The modern glass desk is positioned to have the best view out of those lovely, original windows with fill the room with light all day, making it an inspiring and motivating space to work from.
Staircase

The traditional cantilevered Portland solid stone staircase gives a nod to that Georgian decadence the homeowners so wanted to be reflected in the property. It's not too opulent or too decorative but does ground the house, and despite being a new feature feels like it has always stood at the center of the home.
Master bedroom

The master bedroom has a lovely soft color palette – blush pinks, creams, soft greys, and then pops of blue in the rug, dresser, and the artwork. The floorboards in this room are actually reclaimed 300 year old solid oak floorboards from French castles which gives the room a traditional, authentic feel.

Master bathroom

Despite the beautiful doors, bespoke kitchen, and stunning staircase, the most visually striking feature of this house is the book matched large-format Arabescarto marble shower in the master bathroom. It had to be craned in through a window in four large pieces to create the effect of it being one seamless piece of marble.
Guest bathroom

This guest bathroom is in the luxurious attic space that was added to the house during the remodel. It's actually separated from the bedroom with yet another Crittall door so this space still feels cohesive with the rest of the home.
The light mint green and cream color palette keep the space feel light and bright. Even the texture of the tiles was purposely chosen to reflect more light around the room.
Be The First To Know
The Livingetc newsletter is your shortcut to the now and the next in home design. Subscribe today to receive a stunning free 200-page book of the best homes from around the world.
Hebe is the Digital Editor of Livingetc; she has a background in lifestyle and interior journalism and a passion for renovating small spaces. You'll usually find her attempting DIY, whether it's spray painting her whole kitchen, don't try that at home, or ever changing the wallpaper in her hallway. Livingetc has been such a huge inspiration and has influenced Hebe's style since she moved into her first rental and finally had a small amount of control over the decor and now loves being able to help others make decisions when decorating their own homes. Last year she moved from renting to owning her first teeny tiny Edwardian flat in London with her whippet Willow (who yes she chose to match her interiors...) and is already on the lookout for her next project.
-
 The 12 Best Table Lamps for Reading —I'm a Certified Bookworm (and Shopping Expert)
The 12 Best Table Lamps for Reading —I'm a Certified Bookworm (and Shopping Expert)When it comes to table lamps for reading, I don't mess around. If you're the same, this edit is for YOU (and your books, or course — and good recommendations?)
By Brigid Kennedy Published
-
 "It's Scandi Meets Californian-Cool" — The New Anthro Collab With Katie Hodges Hits Just the Right Style Note
"It's Scandi Meets Californian-Cool" — The New Anthro Collab With Katie Hodges Hits Just the Right Style NoteThe LA-based interior designer merges coastal cool with Scandinavian simplicity for a delightfully lived-in collection of elevated home furnishings
By Julia Demer Published

