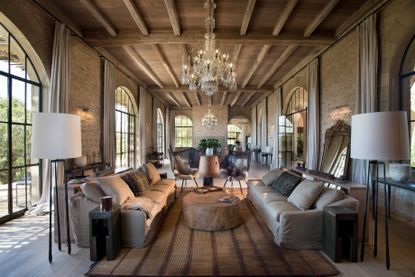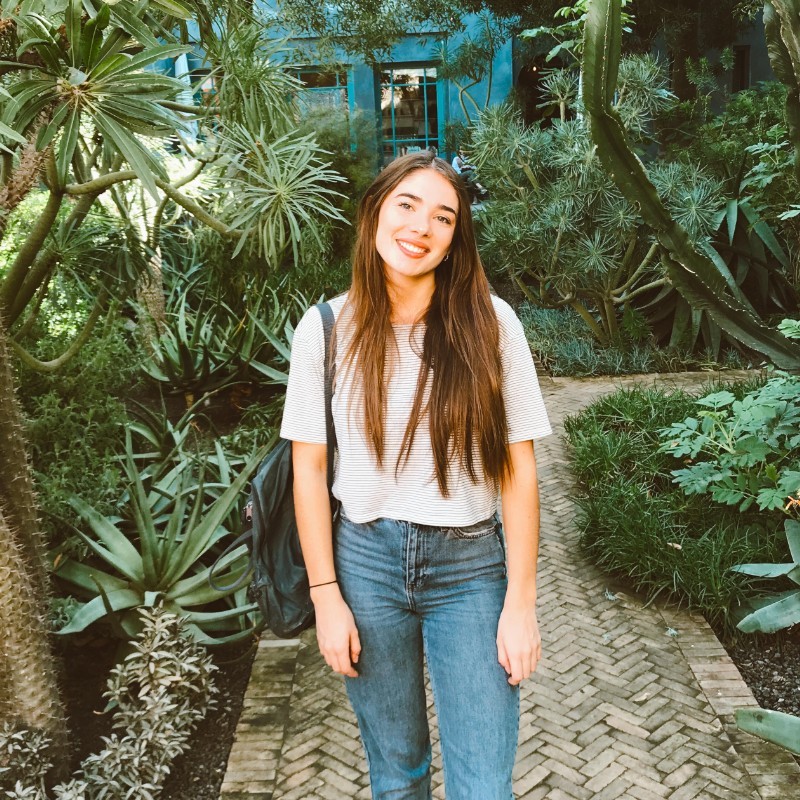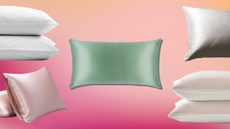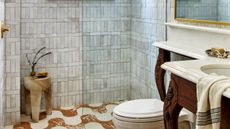Explore a Kenyan safari lodge where opulent French country decor meets relaxed African style
Arijiju, a luxury safari retreat in Kenya, has hosted celebrities and even royalty, but it was built with a passion for conservation and a love for the African landscape is at its heart


The property
Nestled into a rocky hillside in the Kenyan highlands, Arijiju, has become a getaway for a-listers, designers and even royalty, but behind the stunning interiors, expansive terraces, and beautifully landscaped gardens, this modern home started in aid of a conservation project. The land on which the property is built was leased to the current owners, with the idea that whenever the home was not in use it could be rented out and profits put towards the Borana conservation projects.
The owners of Arijiju worked with architect and interior design studio Michaelis Boyd, to create a home that felt almost part of the natural landscape that surrounded it. A lot of design decisions were based on nature too – all of the buildings are positioned to perfectly be in line with the sun's movements, they are all sheltered from the wind and of course, all the bedrooms and main living spaces face the breathtaking views of Mount Kenya.

Local materials were used wherever possible in the build – meru stone from a local quarry for the walls, local grevilia timber for the ceiling beams, lintels and pergolas and the flat grass planted roofs were added to further blend the house with the surrounding landscape.

Through the heavy, studded front door of the property opens out onto a green oasis-style courtyard with waterways flowing through the landscaped garden that mirrors the Savannah grasslands that lie behind the walls. Vaulted walkways run around the edge of the courtyard and the bedrooms and living areas can be found from here. There are also two standalone guest houses adjacent to the main property.

- See also: 19 courtyard garden ideas that maximize space
Living area

The interiors are a blend of African and European styles, where bare, unpolished walls and laid back, low slung furniture meet towering French antique mirrors and glamourous over-sized chandeliers.
The color scheme is light but warm, with plenty of wooden textures and earthy hues. There's an overall rustic feel that suits the architecture of the house, but the standout reclaimed antiques give the rooms a subtle elegance.
The Crittall–style windows used through the property give a modern edge and allow all that light to flow into every room.
Master bedroom

Pieces were sourced from all over the world – Morocco, India, France, China – and some furniture was made bespoke for the property by local artists. This lovely mismatch of styles, shapes and woods creates rooms that feel really unique and despite each piece of furniture being a statement nothing stands out as a focal point, everything just works together.
Every bedroom has an open fireplace for when the nights get colder and again, Crittall-style doors give the master bedroom a modern edge. They open out onto a terrace from with can be seen Mount Kenya.
- Find more: 32 stunning master bedroom ideas to inspire
Ensuite bathroom

The ensuite bathroom has a delightful, snug feeling. There is a fireplace in here too, as well as a cast copper bath and a spacious walk-in shower.
The large-scale chandelier and crystal wall sconces bring in that touch of antiquity that can be found throughout the house.

Main bathroom

The main bathroom has a similar feel, with exposed timber joisted ceilings and those huge windows that open out onto stunning grassland.
Pool terrace

The outdoor spaces are just as stunning as the interiors. Cobbled verandas lead out from each bedroom and living area and down to the pool terrace.
What you also can't see is leading on from the pool down a short path is a small thatched and grass-roofed buildings nestled into the landscape which house a gym, yoga platform, treatment room and spa retreat. There is also a squash and tennis court but these are kept out of view so as not to spoil the natural landscape.
- Tempted to add a pool? Check out our guide to planning and designing a swimming pool.

Off the pool terrace, there is a spacious pergola with a sunken sofa to relax out of the heat of the sun. There's also a large dining table with a BBQ and pizza oven nearby for casual lunches.

Be The First To Know
The Livingetc newsletter is your shortcut to the now and the next in home design. Subscribe today to receive a stunning free 200-page book of the best homes from around the world.
Hebe is the Digital Editor of Livingetc; she has a background in lifestyle and interior journalism and a passion for renovating small spaces. You'll usually find her attempting DIY, whether it's spray painting her whole kitchen, don't try that at home, or ever changing the wallpaper in her hallway. Livingetc has been such a huge inspiration and has influenced Hebe's style since she moved into her first rental and finally had a small amount of control over the decor and now loves being able to help others make decisions when decorating their own homes. Last year she moved from renting to owning her first teeny tiny Edwardian flat in London with her whippet Willow (who yes she chose to match her interiors...) and is already on the lookout for her next project.
-
 What are the Most Comfortable Pillowcases? From Temperature Regulating to the Best for Your Skin
What are the Most Comfortable Pillowcases? From Temperature Regulating to the Best for Your SkinWhen you're looking for comfort in your pillowcases, material matters. These are the best you can buy
By Faaizah Shah Published
-
 5 Simple, but Genius Bathroom Layout Tricks That Will Make Your Space Work so Much Harder
5 Simple, but Genius Bathroom Layout Tricks That Will Make Your Space Work so Much HarderSmall switches to how you lay out your bathroom that help make the most of a small space
By Luke Arthur Wells Published

