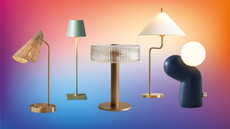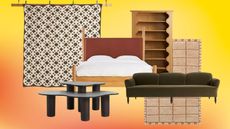Explore this eclectic Edwardian terrace in northwest London that nails contemporary and curated
Balancing old and new, this Edwardian terrace in northwest London is a masterclass in contemporary, considered eclecticism

THE PROPERTY
A three-storey Edwardian terrace in northwest London. On the ground floor of this modern home is an entrance hall, double reception room (including a study area), kitchen-diner and WC. The first floor houses the master suite and a guest bedroom and bathroom. On the top floor is the boys’ bedroom, playroom and bathroom, plus a roof terrace.
See more super-chic modern homes around the world
LIVING ROOM
This Edwardian property in northwest London boasts well-proportioned rooms across three floors. The home boasts inky walls throughout the entrance hall, staircase and landing. Then, branching off this dark vein, other spaces are painted with lush khakis, dusky pinks and mercurial greys. The kitchen at the rear is lighter and brighter, but anchored by a noir splashback, as a link to the dark hall.The furniture is a mix of classic design and vintage finds, punctuated by edgy, surprising pieces.

The living room is a masterclass in eclecticism. Here, a sink-into Chesterfield and heavy linen curtains rub shoulders with unusual mirrored-glass side tables, cool photography, a fake banana plant and wonderfully wild lamps from Indonesia.
The sludgy khaki paint is very warm and enveloping and it’s not too light, so there’s a nice transition from the dark hall to here.
HALLWAY
One door in the hall leads downto the cellar, where a lot of ‘stuff’is stored, another to a built-in cupboard.

STUDY AREA
The desk is a new piece but it has a retro feel. The drawers are lined with the same red leather as was used for the side tables.

See Also: Striking Home Office Ideas
KITCHEN
The kitchen didn't seem spacious enough for a dining table and a kitchen island, but this super slender island does wonders to divide and zone the spaces.

DINING AREA
The vintage chairs were once black, but have been spray-painted pink.

MASTER EN SUITE
Ribbed-glass Crittall doors separate the shower and WC from the basin, located in the bedroom.
Painting ceilings in the same shade as the walls gives rooms a cohesive, cocooning feel.

BOYS’ BEDROOM
The wallpaper is inspired by the Martinique design produced during the Forties and famously used at The Beverly Hills Hotel. It makes a refreshing change from the usual blue choice.

MASTER BEDROOM
This room is quite big, so a four-poster bed was chosen to help draw the eye up and make the most of the ceiling height.
The bath was moved to the bedroom to make space for lots of wardrobe space between this room and the adjoining en suite.

To see more of the interior designer's work, visit studioduggan.com
Photography: Alexander James
See Also: Fabulous Four Poster Bed Ideas for modern bedrooms
Be The First To Know
The Livingetc newsletter is your shortcut to the now and the next in home design. Subscribe today to receive a stunning free 200-page book of the best homes from around the world.
The homes media brand for early adopters, Livingetc shines a spotlight on the now and the next in design, obsessively covering interior trends, color advice, stylish homeware and modern homes. Celebrating the intersection between fashion and interiors. it's the brand that makes and breaks trends and it draws on its network on leading international luminaries to bring you the very best insight and ideas.
-
 The 12 Best Table Lamps for Reading —I'm a Certified Bookworm (and Shopping Expert)
The 12 Best Table Lamps for Reading —I'm a Certified Bookworm (and Shopping Expert)When it comes to table lamps for reading, I don't mess around. If you're the same, this edit is for YOU (and your books, or course — and good recommendations?)
By Brigid Kennedy Published
-
 "It's Scandi Meets Californian-Cool" — The New Anthro Collab With Katie Hodges Hits Just the Right Style Note
"It's Scandi Meets Californian-Cool" — The New Anthro Collab With Katie Hodges Hits Just the Right Style NoteThe LA-based interior designer merges coastal cool with Scandinavian simplicity for a delightfully lived-in collection of elevated home furnishings
By Julia Demer Published

