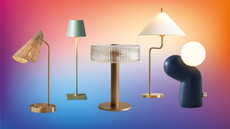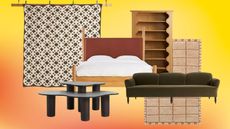An industrial converted factory in London’s Spitalfields is given a lift with playful artwork and punchy design
Pop culture meets Land of Oz fantasy – with a few fabulous fripperies thrown in for good measure – in this converted factory in London’s Spitalfields

The property
A converted factory in London’s Spitalfields. The modern home has a living room, kitchen, dining room and study, plus two bedroom suites, a bathroom and a courtyard garden.
See more stylish modern homes around the world
LIVING ROOM
Tongue-in-cheek artwork, punchy design combos and architectural surprises – not to mention some glittering pop star hand-me-downs – have dragged this converted factory out of its grey, industrial past.

The owners (a film director and restaurateur) immediately clicked with the vision of Chris Dyson Architects, which set out to retain the building’s working-class roots with brick, steel girders and factory-floor proportions, blending them with contemporary glass walls and blocky concrete.
They first viewed the building when it was little more than a shell but it meant they got a say in things like the flooring and layout. They also had the help of an ‘amazing’ builder, Liam Cullen of Cullen Carpentry.Now it hums with a new energy.
STUDY
The work zone is divided from the main living area by glass walls, which keep the flow, but allow privacy via a curtain.

The table lamp was an impulse buy from nearby Spitalfields market.

HALLWAY
The central hallway serves as an ever-changing gallery. Alison Carmichael’s advertising-savvy art mixes with Jonathan Adler designs and, just for fun, there’s a yellow bust of Andy Warhol, which the couple spotted in a market in Israel.

KITCHEN
Magnus Hastings’ photo of drag artist Vanity Faire, aka ‘Dorothy’, was part of an exhibition Why Drag? and reflects the film director owner's life-long love affair with Technicolor.

See Also: The best modern kitchen ideas - stylish, smart and chic
DINING ROOM
The table is ‘A great macho number: the more dented and worn it gets, the better it looks,’ says the owner.

MASTER BEDROOM
The couple have embraced the factory bones of the building, but embellished it with gleam, colour and decorative flourishes. The mirror was mounted on to an easel to get round the issue of the curved wall and the love seat was reupholstered.

Butterfly bright colours are set against steely greys - the ultimate mix of pretty with gritty.

BATHROOM
Steely grey, matt tiles set the tone for the home’s modern bathroom spaces.

The vintage Sylvester the Cat statue is a reminder of the owner's great love of cartoon classics.

See more work by Chris Dyson Architects at chrisdyson.co.uk.
Photography / James Merrell
See Also: Bathroom Wall Tiles - Great Ideas For Bathroom Walls
Be The First To Know
The Livingetc newsletter is your shortcut to the now and the next in home design. Subscribe today to receive a stunning free 200-page book of the best homes from around the world.
The homes media brand for early adopters, Livingetc shines a spotlight on the now and the next in design, obsessively covering interior trends, color advice, stylish homeware and modern homes. Celebrating the intersection between fashion and interiors. it's the brand that makes and breaks trends and it draws on its network on leading international luminaries to bring you the very best insight and ideas.
-
 The 12 Best Table Lamps for Reading —I'm a Certified Bookworm (and Shopping Expert)
The 12 Best Table Lamps for Reading —I'm a Certified Bookworm (and Shopping Expert)When it comes to table lamps for reading, I don't mess around. If you're the same, this edit is for YOU (and your books, or course — and good recommendations?)
By Brigid Kennedy Published
-
 "It's Scandi Meets Californian-Cool" — The New Anthro Collab With Katie Hodges Hits Just the Right Style Note
"It's Scandi Meets Californian-Cool" — The New Anthro Collab With Katie Hodges Hits Just the Right Style NoteThe LA-based interior designer merges coastal cool with Scandinavian simplicity for a delightfully lived-in collection of elevated home furnishings
By Julia Demer Published

