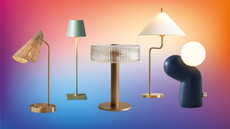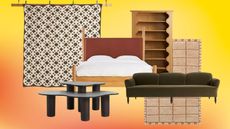This Montauk beach house has a surprisingly cool bunk room for guests of all ages
This seaside home is built for entertaining with great views, ample space for hosting, and a hotel-level of luxury
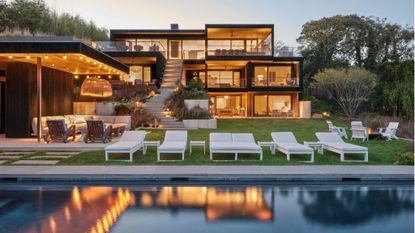
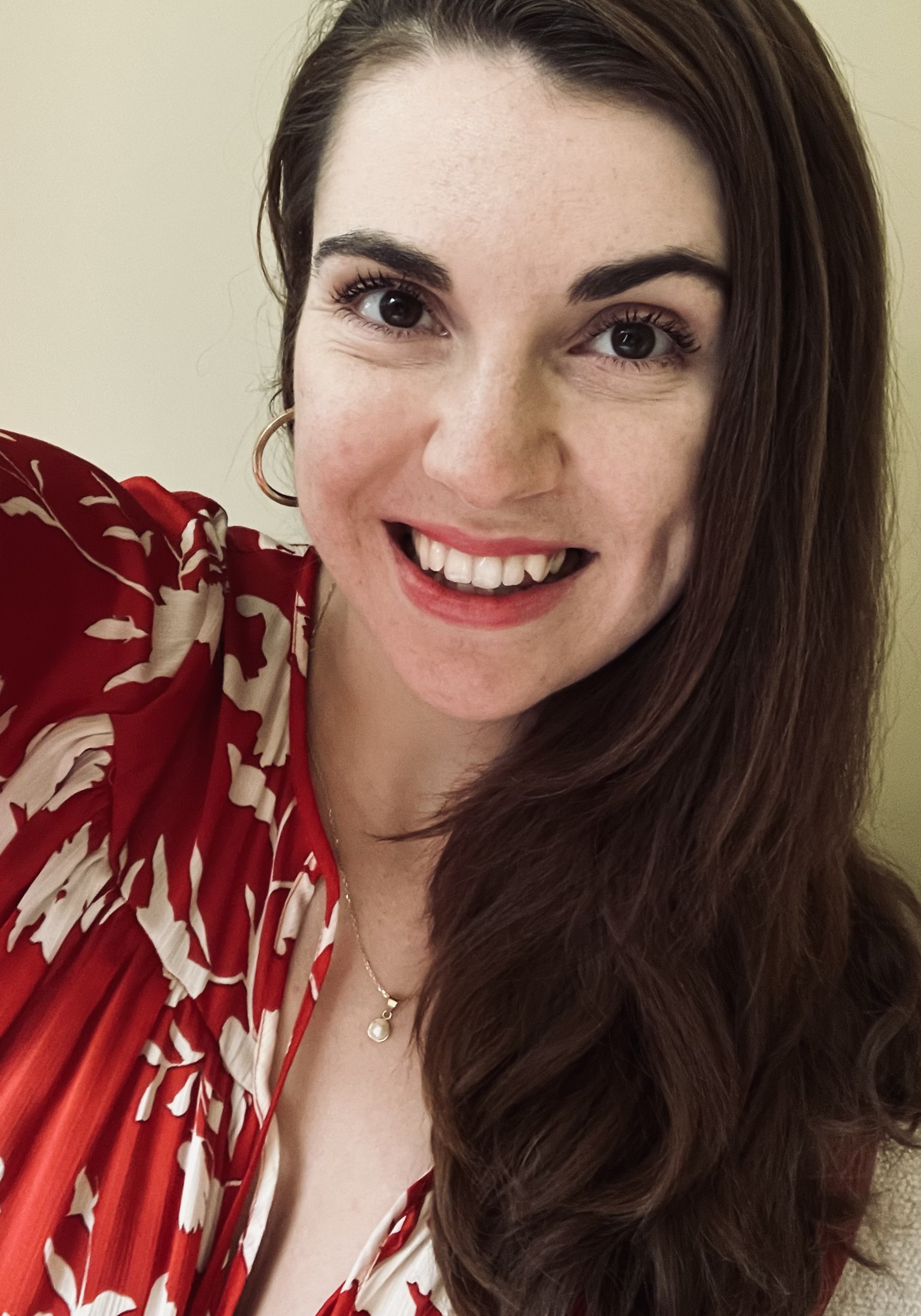
The owners of this stunning property in Montauk were searching for a space that felt like their very own vacation retreat. Inspired by the renovation of a luxury hotel, they contacted the studio behind the project and recreated the same relaxed, airy, and beachy feel for their personal home, but there's one particular detail in the guestroom that really helps to create a convivial atmosphere.
Inspired by the home’s relationship with the surrounding landscape, the interiors were approached with a neutral palette and a minimalist design, while views of the Atlantic Ocean through floor-to-ceiling windows made for a seaside vacation feel. This retreat-like thread carries through to the home itself, where an adult bunk room caters for up to eight guests, making the owners the ultimate hosts for friends and family.
As such, ample space is dedicated to entertaining - both indoors and out - with every level of the home featuring a lounge area for a laidback, convivial atmosphere. Like any luxury hotel, dedicated spaces for special moments are infused in the design of this modern home, alongside signature custom pieces that are real conversation starters.
Self-sufficient floors make the beach house fit for entertaining
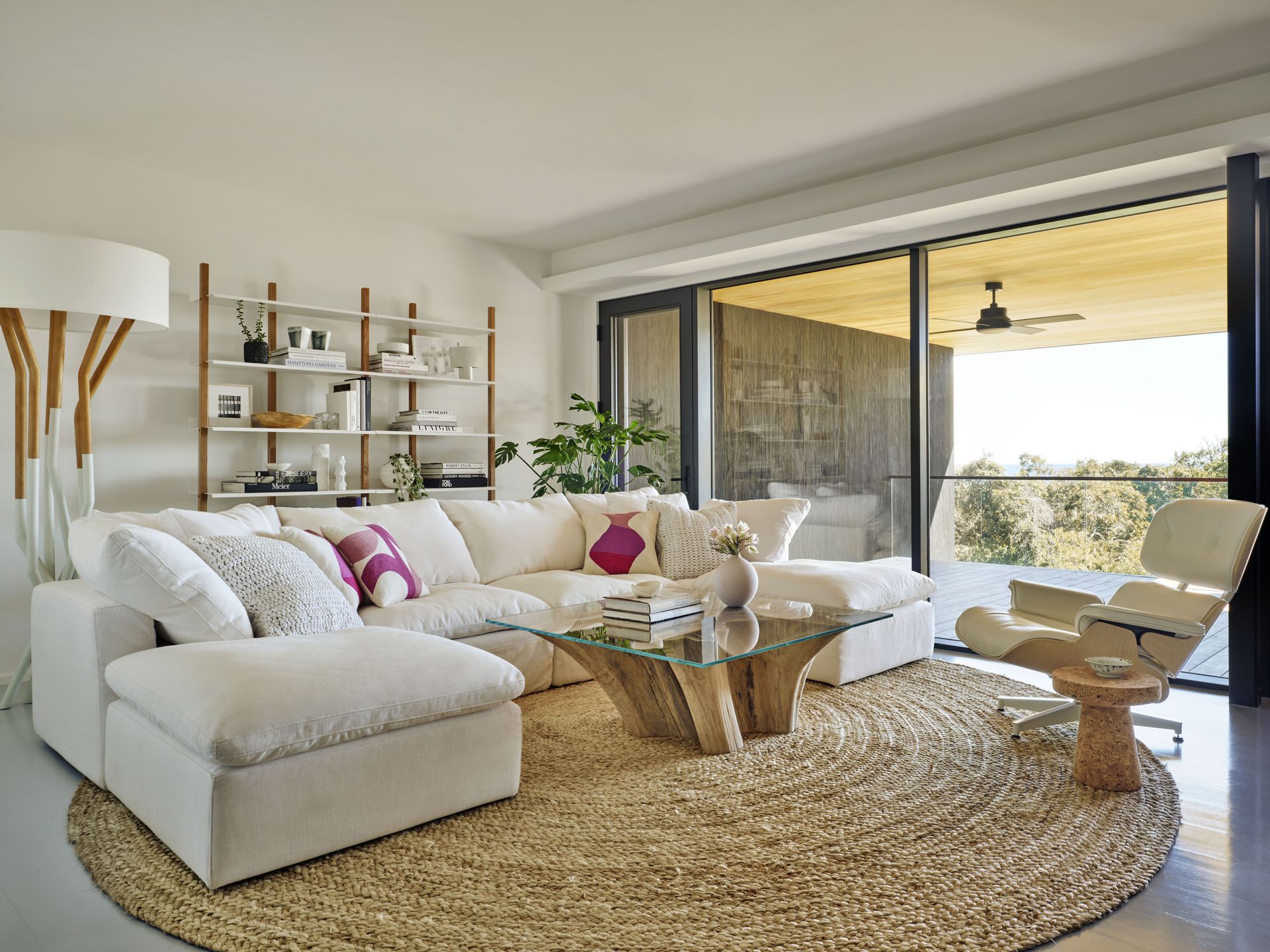
This beach house was clearly built to entertain thanks to its incredible views, multiple seating areas, and a bunk room that can sleep eight guests. Outdoor social areas are abundant and lounge spaces are strategically created on all levels of the home to facilitate social gatherings and offer an opportunity for family and guests to spend time together and relax.
‘The top level is essentially one big open space of kitchen, dining, and living space that beautifully opens out into a terrace of living and dining areas,' explains Katie McPherson, Associate Principal and Director of Meyer Davis, the design studio behind the project. 'When the sliding doors are open, there’s a massive expanse of both indoor and outdoor spaces. All rooms flow and are connected, creating the perfect place to gather with friends and family.'
Utilizing the remarkable ocean views, the design studio used floor-to-ceiling windows to blur the lines between outdoors and in, and connect with the home with its surrounding natural environment. True to its resort-like feel, there's ample opportunity to take in these vistas and relax, either through outdoor spaces, private lounge areas scattered throughout the home, or tucked away terraces and balconies. Meanwhile, larger open gathering spaces are celebrated on the main level living room terrace and pool house.
Quality materials are chosen for a hotel-level of luxury
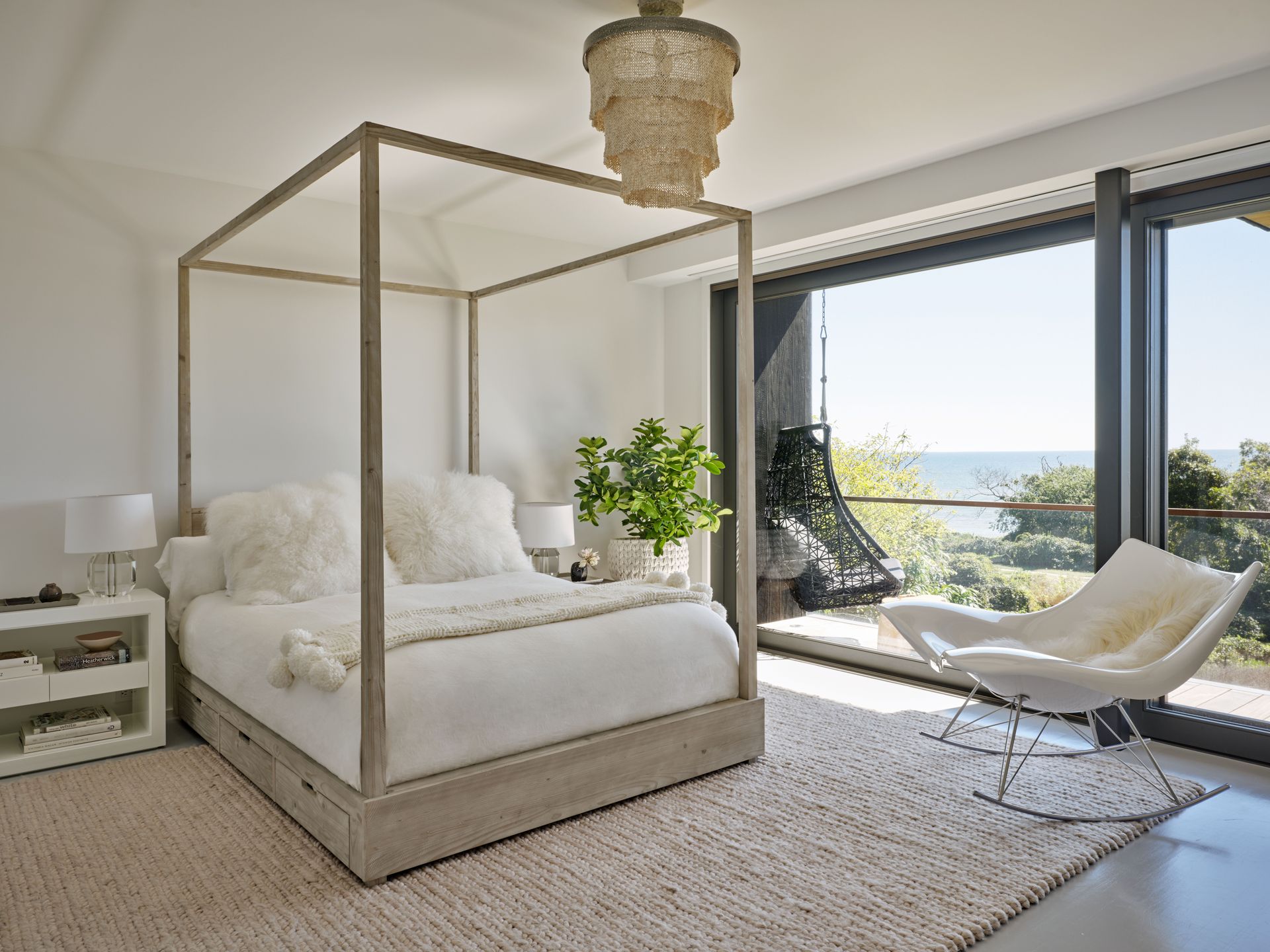
Inspired by luxury hospitality interiors, strong importance was placed on comfort and textures, both indoors and outdoors. ‘Outside, a pair of heated lounge chairs from Galanter and Jones nestles between a pair of sofas, and the outdoor dining banquette features woven rubber pillows that are as tactile as they are durable,’ explains Katie. Inside, the muted, calming tones are infused with special moments through unique and custom-made pieces.
Some of the signature pieces include a custom ceramic pendant (from Scott Daniel Design) that hangs beautifully in the entry space, casting a warm beacon of light through the modern glass walls of the architecture. An over-scaled resin coffee table (from Facture) in the living room grounds the space but does so with a light touch due to the smoothness and transparency of the resin material.
‘The client loved the play of contrast, pairing smooth with texture or dark and light,' says Katie. 'Throughout the house, chunky woven pillows, ottomans, and blankets add layers of textures and softness.'
A bunk guestroom is the perfect way to host friends and family
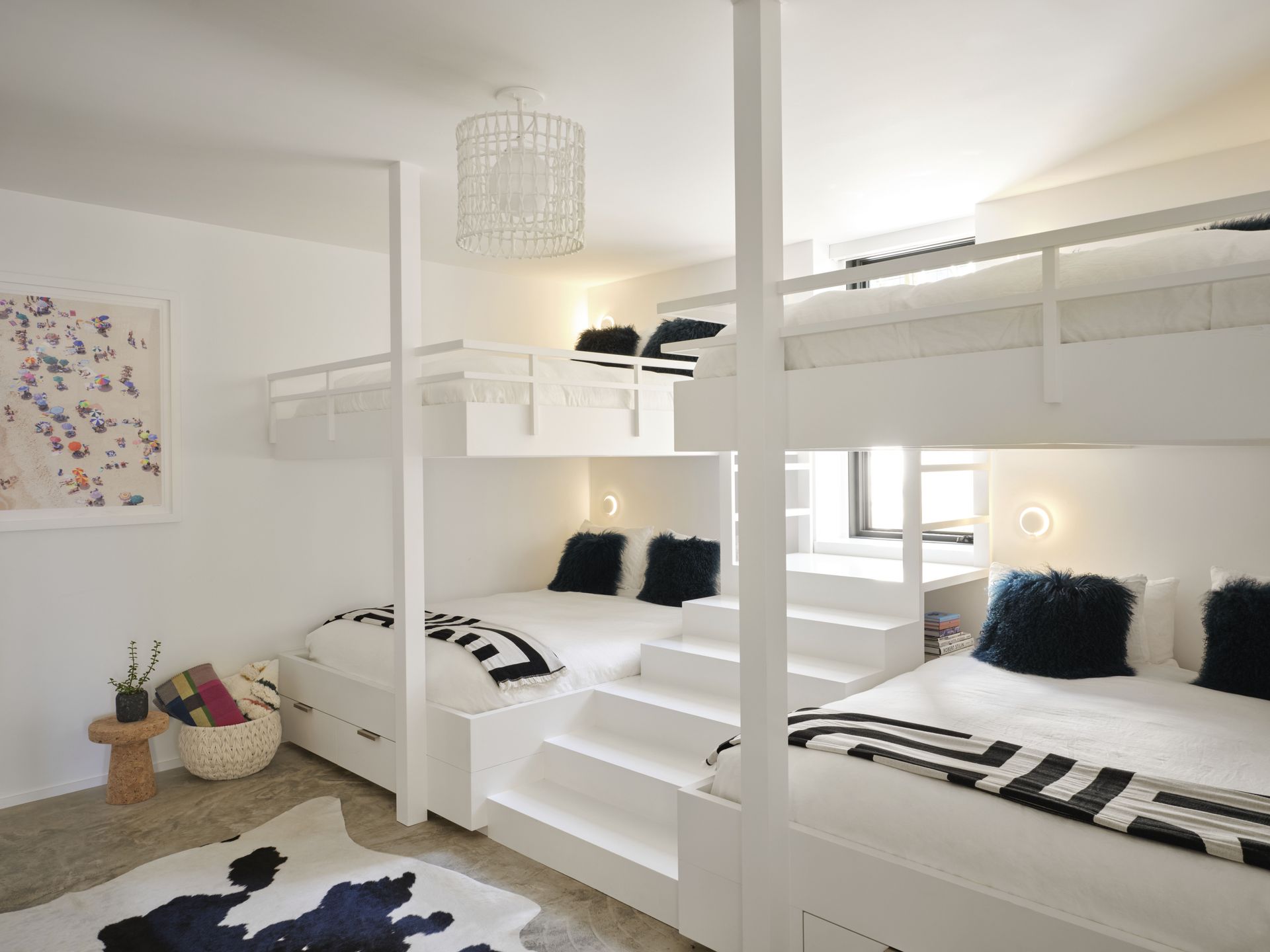
While bunk beds are usually a feature seen in kids’ rooms, the design studio turned the idea on its head and created a guestroom that caters for up to eight adults. The room looks chic, modern, and incredibly comfortable with plush, full-sized beds and cozy lighting.
‘The bunk room is a guest bedroom that's intended for all ages really,’ explains Katie. ‘Bunk rooms are so often associated with kids and this room is great because the queen bunks allow for adults and kids to be equally comfortable.'
Functionality was a top priority for the bunk room. Built-in shelves for each bed that house books and feature conveniently placed outlets to make everyone comfortable. ‘Each bed also has a reading light that's simple and clean, integrating with the architectural language,' Katie notes, adding that oversized bean bags create the perfect lounge chair option while also helping to bring out the casual vibe of the beach house.
This incredible home takes the best of its surroundings and a luxury interior to create a space that truly makes a permanent home feel like a seaside retreat.
Get the look
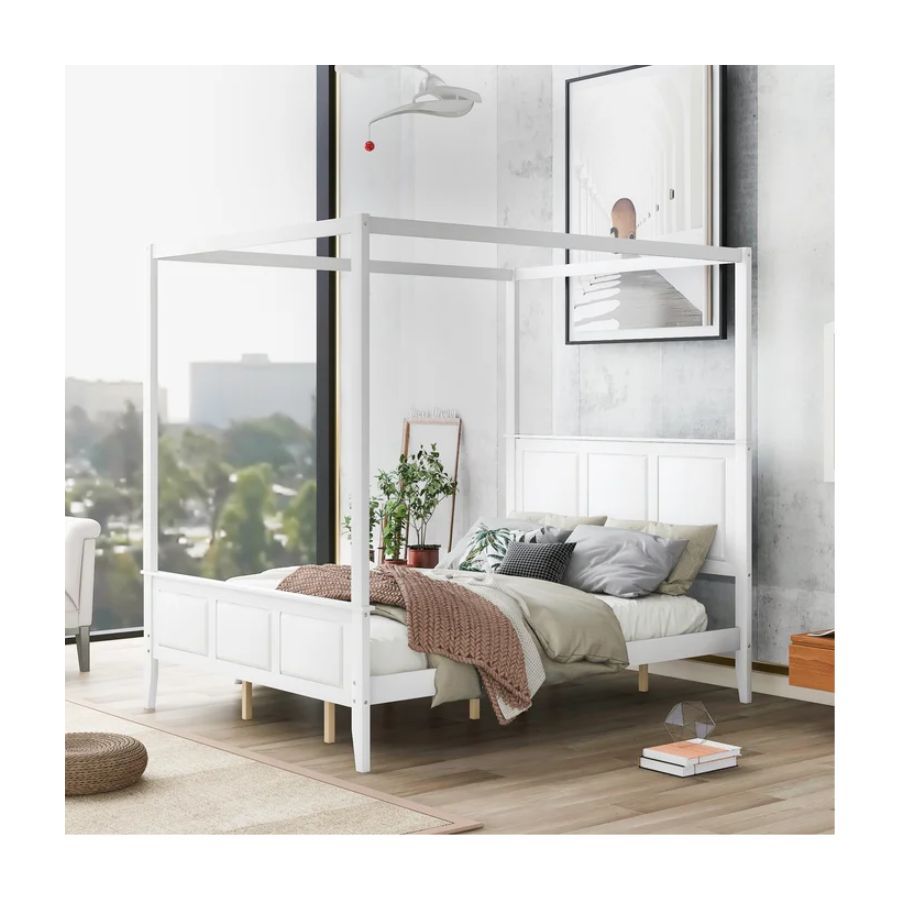
Price: $540
For at-home luxury, invest in a four-poster bed. It will make your bedroom look and feel really special, especially if you use white bedsheets and style plenty of throw pillows and blankets.
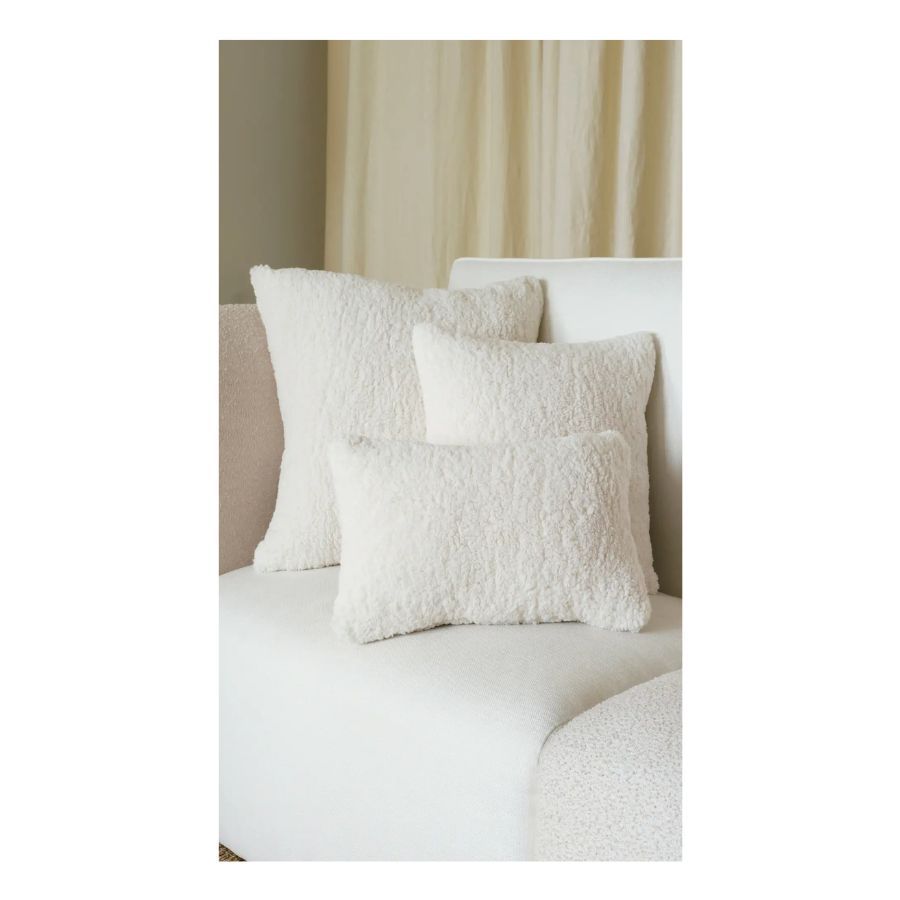
Price: $95
For a hotel-inspired home think muted palettes and lots of texture. This pillow has a minimalist look in white, but the sherpa texture will make it feel cozy and comfortable.
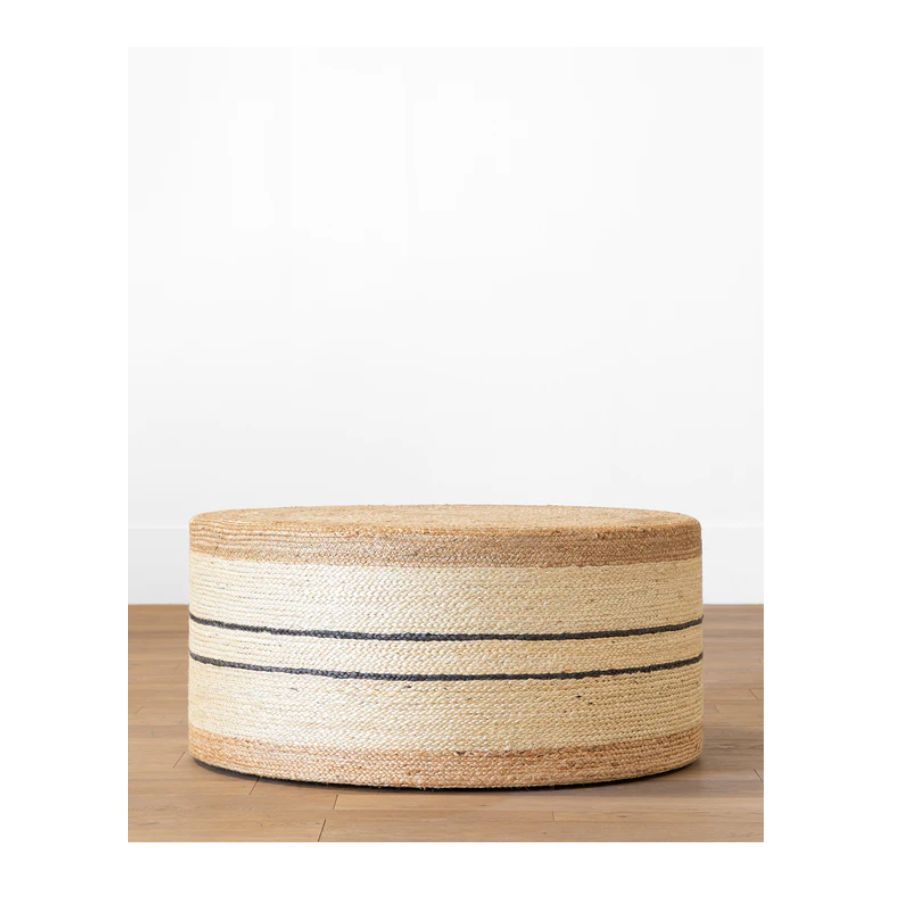
Price: $750
Follow the example in this home design and incorporate holiday-like textures such as jute, but mix them with sherpa or faux fur for a cozy, eclectic look.
Be The First To Know
The Livingetc newsletter is your shortcut to the now and the next in home design. Subscribe today to receive a stunning free 200-page book of the best homes from around the world.

Raluca is Digital News Writer for Livingetc.com and passionate about all things interior and living beautifully. Coming from a background writing and styling shoots for fashion magazines such as Marie Claire Raluca’s love for design started at a very young age when her family’s favourite weekend activity was moving the furniture around the house ‘for fun’. Always happiest in creative environments in her spare time she loves designing mindful spaces and doing colour consultations. She finds the best inspiration in art, nature, and the way we live, and thinks that a home should serve our mental and emotional wellbeing as well as our lifestyle.
-
 The 12 Best Table Lamps for Reading —I'm a Certified Bookworm (and Shopping Expert)
The 12 Best Table Lamps for Reading —I'm a Certified Bookworm (and Shopping Expert)When it comes to table lamps for reading, I don't mess around. If you're the same, this edit is for YOU (and your books, or course — and good recommendations?)
By Brigid Kennedy Published
-
 "It's Scandi Meets Californian-Cool" — The New Anthro Collab With Katie Hodges Hits Just the Right Style Note
"It's Scandi Meets Californian-Cool" — The New Anthro Collab With Katie Hodges Hits Just the Right Style NoteThe LA-based interior designer merges coastal cool with Scandinavian simplicity for a delightfully lived-in collection of elevated home furnishings
By Julia Demer Published
