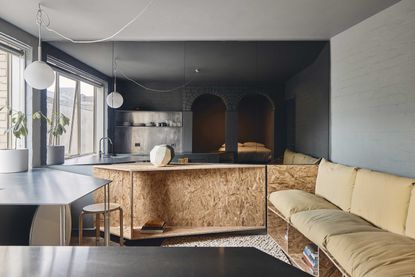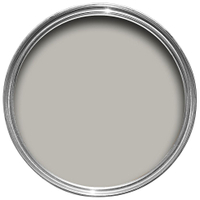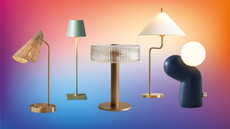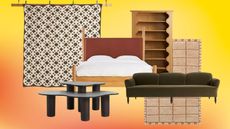The architects behind this cool micro loft used a clever trick to bring structure to studio apartment living
Angled furniture is the design idea you need to consider for small homes


One of the biggest problems that occurs when living in a small space like a studio apartment is the lack of defined spaces. It's all too easy to feel like you don't have dedicated room for the different elements of your life – but introducing partitions into a small space might only make the problem worse.
So what's the solution? Well, in designing this tiny studio apartment, architect Ben Edwards, founder of Studio Edwards, found that the answer lay in usually carefully positioned, carefully shaped built-in furniture to bring structure to the space.
'The apartment has been re-imagined as a series of overlapping surfaces and horizontal planes that act to imply kitchen, dining, living and sleeping zones,' the architect tells us. 'There's a dynamic that space is continuous or implied, rather than partitions or walls, through changes in volume.'
It's a clever idea that works magic for this specific compact modern home, but offers something to think about for any small space. Here's how Ben made it work for this cool micro loft.

Hugh is Livingetc.com's deputy editor, and an experienced homes and property journalist. Here, he tours a compact micro apartment and discovers the secret the architect used to make the studio space feel like it has distinct areas.
Introducing angles

In this studio apartment, angles help to guide how you use the room, while maximizing each of the surfaces to meet the multitude of demands required of it. 'A horizontal raw aluminum surface expands and contracts to create dining & kitchen,' architect Ben Edwards of Studio Edwards explains, 'before extending through an existing brick archway into the sleeping area beyond.'
The kitchen, which melds seamlessly into a dining space too, features angled countertops, while triangular storage shelves make use of the corners of the room also. To the side of the area designated as a living room, another angular volume emerges. 'This angled wedge from the wall provides storage and further animates the space,' Ben explains.
Keeping it low

These angled built-ins act in a similar way to room dividers, but the key to this scheme's success is that nothing extends higher than the 'datum' line the architect has introduced, helping the space to remain open, and the whole of the space to be reflected in the large mirrored panels.
'The edges and thresholds are further blurred with a grey mirror running along one edge of the living space above a datum defined by the aluminum dining and kitchen surface,' Ben explains, 'acting to reflect the interior (and a tree from an adjoining property) back onto itself.'
The only real divides in the space are the original brick arches, behind which the platform bed sits, and a wall of storage built from OSB board that leads to the ensuite bathroom.

Pavilion Gray, Farrow & Ball
This mid-tone grey shade is the perfect choice for a small space. Warm and inviting, and light enough to not feel dominating when used to drench the walls and ceiling for a modern look.
Material considerations

As is often the case with small apartments, the architect turned to built-ins to make full use of the space. 'Many of the items had to be built in, especially given the walls were not 100% square,' he explains. 'The built-in couch, for example, was literally built on site and follows the angled rear wall, and there is also storage underneath. The couch's oversized cushions can be re-configured from an upright mode designed for reading to a more relaxed set-up for lounging.

There are bedroom built-ins, too. 'The bed sits on a raised OSB plinth to maximize storage,' Ben explains. The bedroom's open closet is wrapped in recycled denim sliding panels which can be used to hide the contents from view.
Be The First To Know
The Livingetc newsletter is your shortcut to the now and the next in home design. Subscribe today to receive a stunning free 200-page book of the best homes from around the world.

Hugh is the Editor of Livingetc.com. From working on a number of home, design and property publications and websites, including Grand Designs, ICON and specialist kitchen and bathroom magazines, Hugh has developed a passion for modern architecture, impactful interiors and green homes. Whether moonlighting as an interior decorator for private clients or renovating the Victorian terrace in Essex where he lives (DIYing as much of the work as possible), you’ll find that Hugh has an overarching fondness for luxurious minimalism, abstract shapes and all things beige. He’s just finished a kitchen and garden renovation, and has eyes set on a bathroom makeover for 2024.
-
 The 12 Best Table Lamps for Reading —I'm a Certified Bookworm (and Shopping Expert)
The 12 Best Table Lamps for Reading —I'm a Certified Bookworm (and Shopping Expert)When it comes to table lamps for reading, I don't mess around. If you're the same, this edit is for YOU (and your books, or course — and good recommendations?)
By Brigid Kennedy Published
-
 "It's Scandi Meets Californian-Cool" — The New Anthro Collab With Katie Hodges Hits Just the Right Style Note
"It's Scandi Meets Californian-Cool" — The New Anthro Collab With Katie Hodges Hits Just the Right Style NoteThe LA-based interior designer merges coastal cool with Scandinavian simplicity for a delightfully lived-in collection of elevated home furnishings
By Julia Demer Published

