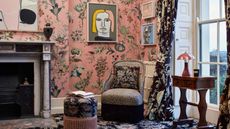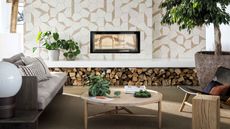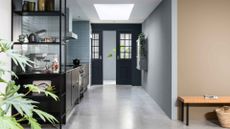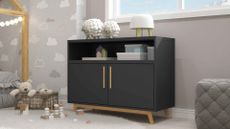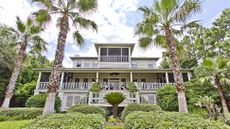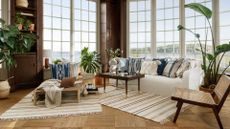Before & After: See inside a strikingly modern rear extension in a conservation area
Generally, in conservation areas, developments must either blend in – or be contemporary and of quality. This striking extension ticks the latter – but care was taken to ensure that the extension didn’t overbear neighbours or steal their natural light.
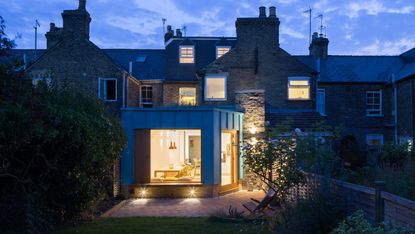

This mid-terrace house in a conservation area of Cambridge has received a bold, colourful and unexpected rear extension.
Designed by Butcher Bayley Architects (BBA), the new extension brings together bold, colourful design, textures and materials – to reflect a young, modern family.
It's not the first time they've transformed the rear of a home in a conservation area in Cambridge – they also breathed new life into this Victorian property.
See Also: Modern home extension ideas – from side returns and conservatories to lofts and basements
Exterior – Before
While the home had enough bedrooms, the downstairs had always felt too small – with too many doors and wasted spaces, alongside a very small kitchen. The core goal of the project was to create more space for the family to grow into and make their own – enjoyable spaces for entertaining young children or family and friends.

Exterior – After
Now nicknamed The Copper House, the renovation features a £110,000 extension that's entirely clad in copper, inspired by public buildings in Cambridge.

A floating oak-clad bench was incorporated into the outer build and a ventilation panel allows fresh air to flow through the house during the warmer months.

The house also boasts a planted roof, big picture window, a window seat and handmade terracotta floor tiles from Italy to reflect the client’s Italian childhood.
The stand-out feature, however, is the unique copper-cladding on the extension. The clients noted their love of a nearby University building in Cambridge, and BBA brought this material traditionally used in public buildings into a small, residential property; creating a big visual impact in the process.
Interior
To create the space desired, new roof lights were positioned to provide waves of natural light during the day.

A window seat makes the perfect spot to relax, while above, the building’s planted roof provides a view of greenery from the house’s upper floors.


Generally, in conservation areas, developments must either blend in – or be contemporary and of quality. Copper House ticks the latter – but care was taken to ensure that the extension didn’t overbear neighbours or steal their natural light.
This care extends to the finer details of the project itself where, for example, handmade terracotta tiles from Italy are employed as a touchstone for the client’s Italian childhood – and BBA even received the seal of approval from her mother on a visit from Italy.


The open-plan kitchen is flooded with natural day light – not only from the large picture window, but also from a generous skylight.

A muted palette and wood surfaces keep the atmosphere calm and understated, keeping the spotlight on the garden views.


The architects also incorporated a clever built-in desk area, for working from home.
See Also: Striking Home Office Ideas For A Stylish Study

The architects blended the old with the new, for example making a feature out of the original brick wall in the new modern bathroom.

The result of the project is a modern home that has style, but not without substance – it is a home to be lived in.
The home owners tell us: “We are very pleased with the outcome. We are enjoying the space, the light, the newly found connection to the garden – and the large picture window. Especially in these difficult times, we have enjoyed the access to the outside patio and garden and, in general, the improved flow of the house.”

Be The First To Know
The Livingetc newsletter is your shortcut to the now and the next in home design. Subscribe today to receive a stunning free 200-page book of the best homes from around the world.
Lotte is the Digital Editor for Livingetc, and has been with the website since its launch. She has a background in online journalism and writing for SEO, with previous editor roles at Good Living, Good Housekeeping, Country & Townhouse, and BBC Good Food among others, as well as her own successful interiors blog. When she's not busy writing or tracking analytics, she's doing up houses, two of which have features in interior design magazines. She's just finished doing up her house in Wimbledon, and is eyeing up Bath for her next project.
-
 These 12 Best Table Lamps for Your Desk — Perfect Glows for a Creative Home Office
These 12 Best Table Lamps for Your Desk — Perfect Glows for a Creative Home OfficeThe best table lamps for your desk is have a soft, targeted glow. Elevate your WFH set-up with these stylish picks endorsed by Style Editor Brigid Kennedy
By Brigid Kennedy Published
-
 The Nespresso VertuoPlus is 30% Off for President's Day, and it's Kim Kardashian's Coffee Maker of Choice
The Nespresso VertuoPlus is 30% Off for President's Day, and it's Kim Kardashian's Coffee Maker of ChoiceThis sleek and stylish coffee maker was spotted in Kim's home bar, and you can currently save $60 if you buy yours from Amazon
By Lilith Hudson Published
-
 The simple way to a more sustainable and stylish life with Fisher & Paykel
The simple way to a more sustainable and stylish life with Fisher & PaykelThis incredible new tech saves time, energy and has become the washing machine you need to know about
By Sponsored Published
-
 Forget Cottagecore - Flora Fantasia by House of Hackney is Cottage hardcore
Forget Cottagecore - Flora Fantasia by House of Hackney is Cottage hardcoreHouse of Hackney's Flora Fantasia collection blends the romanticised rural aesthetic with riotous punk elements
By Jacky Parker Published
-
 Bert & May's new hexagon tiles collection is tapping into one of this year's biggest micro trends
Bert & May's new hexagon tiles collection is tapping into one of this year's biggest micro trendsTap into the microtrend for hexagon tiles and make myriad patterns with this new collection from Bert & May
By Jacky Parker Published
-
 Matthew Williamson’s tip for renovating a house on a budget is so simple, but incredibly effective
Matthew Williamson’s tip for renovating a house on a budget is so simple, but incredibly effectiveRenovating a house on a budget? See the savvy ways to control costs when managing an interior redesign
By Jacky Parker Published
-
 The fabulous new Matthew Williamson furniture collection is a cocktail of color and print
The fabulous new Matthew Williamson furniture collection is a cocktail of color and printThis decorative Matthew Williamson furniture is the beautiful result of collaboration with Roome London
By Jacky Parker Published
-
 Out & Out's new furniture collection is full of stylish storage solutions
Out & Out's new furniture collection is full of stylish storage solutionsThis stylish storage will have your home organised in a jiffy - whatever its size
By Jacky Parker Published
-
 Explore Sandra Bullock’s former coastal chic home in Georgia
Explore Sandra Bullock’s former coastal chic home in GeorgiaSandra Bullock has just sold her beautiful island beach house, giving us a glimpse at her coastal-inspired interior style.
By Lotte Brouwer Published
-
 On your marks: new H&M furniture, lighting and homeware for SS21 about to drop
On your marks: new H&M furniture, lighting and homeware for SS21 about to dropThe new H&M furniture, lighting and homeware collections drop on 4 Feb, so earmark your favourite pieces now
By Jacky Parker Published



