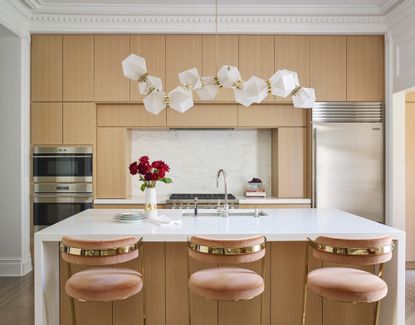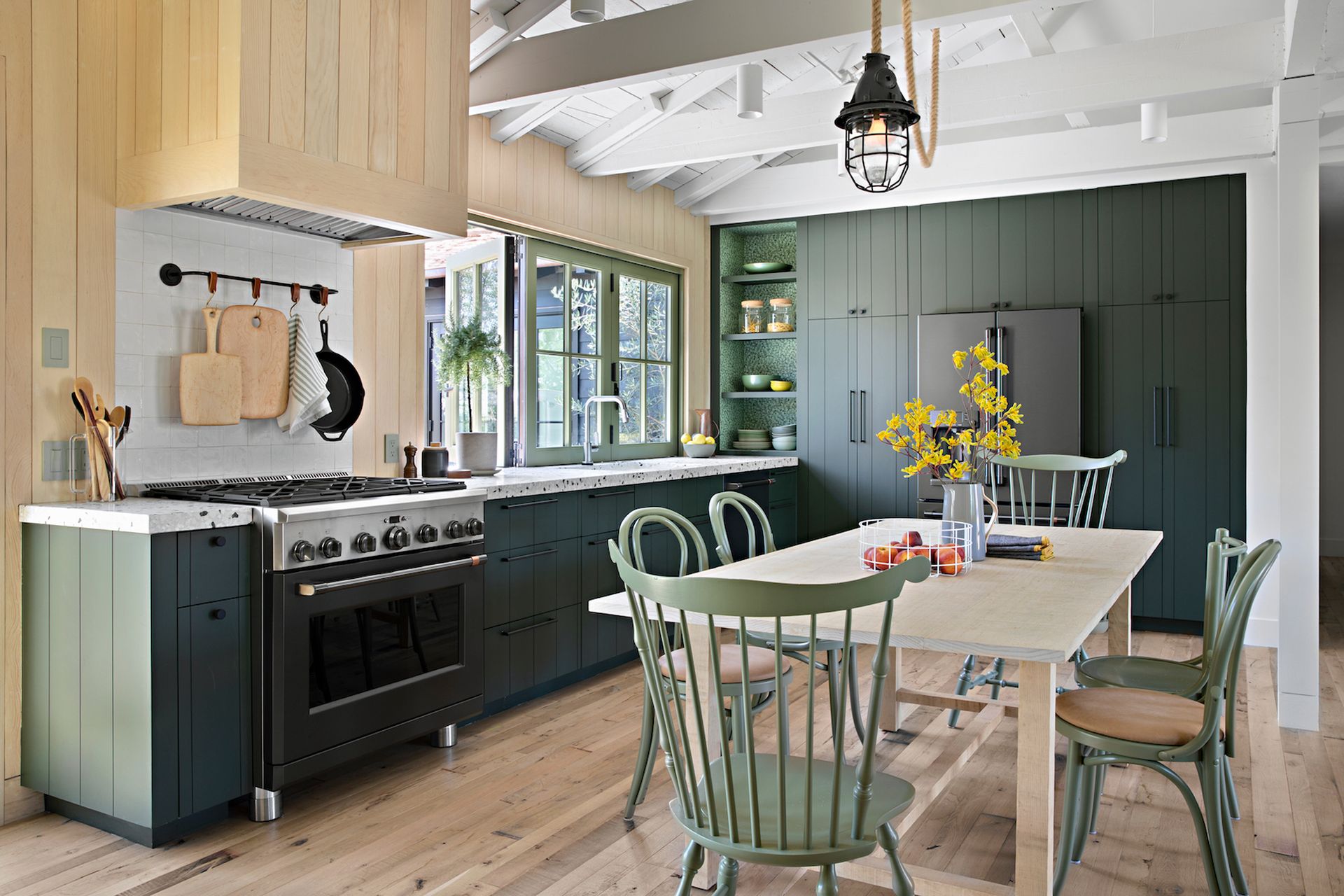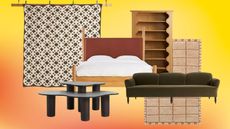Should kitchen cabinets go all the way to the ceiling? These designers agree unanimously on the answer
Extra storage space and a sleek, continuous aesthetic are two of the benefits of running your cabinets up to the ceiling – but is this the right design solution for your kitchen? We weigh up the pros and cons


When mapping out the plans for your kitchen remodel, there’s a plethora of design details to consider – especially when it comes to pinning down the size and style of your cabinets. In a traditional home, upper-level wall-hung cabinets typically measure between 32 and 36 inches tall, leaving a space of around one or two feet above.
However, in modern kitchens – particularly in urban locations where space is at a premium – running cabinets to the ceiling is a smart way to incorporate extra storage. As well as the practical advantage of having extra space to stash small appliances and utensils, ceiling-height units create a smooth, fuss-free aesthetic, and avoiding creating a dust trap on top of the cupboards.
But is it a good idea for your kitchen? We spoke to the experts to find out the pros and cons of installing full-height cabinets, as well as delving into the key design details to get right to ensure your kitchen functions beautifully and has plenty of design panache.
Why go for ceiling-height cabinets?
'Unless you have a specific styling intention for the space between the tops of your cabinets and the ceiling, I think it’s always worth running units up to the top,' says Gabrielle Aker, owner and principal at Aker Interiors. 'When cabinets stop shy of the ceiling, the space above them either becomes a dust collector or causes visual chaos with a hodgepodge of rarely used kitchen items.'
Chris Hawkins, director at Salisbury-based architectural practice Forgeworks, agrees – especially for kitchens in period properties that come with the built-in advantage of tall, lofty ceilings.
'If units only extend to two thirds of the ceiling height, for instance, as time goes on you’ll find that you end up dumping stuff on top,' he says. 'Building a high-level cupboard provides a handy space for extra kitchen storage. Plus, there’s nothing wrong with having certain items that are out of reach, as there are lots of things you’re not going to use on a daily basis anyway.'
From an aesthetic perspective, cabinets that run up to the ceiling in a smooth, continuous block will establish a clean, minimal look. If your goal is to create a bespoke, hand-crafted appeal, ceiling-height units can provide an effective way of enhancing this effect, too. Plus, incorporating larger units helps draw the eye upwards, making kitchens with low ceiling heights appear larger and more spacious than they really are.

What are the arguments against ceiling-height cabinets?
On the downside, the cost of installing bespoke extra-tall units is much higher than sourcing off-the-shelf cabinets. This is down to the extra design work, materials and fabrication that’s required – we’ll take a closer look at this later.
Access is another consideration, as reaching upper-level shelves will likely be tricky without a step ladder. Therefore, the best way to maximize the space is to stash kitchen paraphernalia that’s only used on special occasions, so you don’t find yourself struggling to reach essential items on a daily or weekly basis.
'Depending on the kitchen color, ceiling-height units can be imposing to the room,' says Amy Chan, design manager at London-based Kitchen Architecture. 'Plus, when there are more cabinets in the kitchen, we often end up storing more things that we don’t necessarily need.'

How much should I budget?
Gabrielle from LA-based Aker Interiors estimates that tailor-made cabinetry for an average-sized kitchen cost is likely to be in the ballpark of $40k for materials, fabrication and installation, depending on your design spec and location. This sum is, of course, significantly more than what you’d end up paying for off-the-shelf cabinets.
If the cost becomes a prohibitive factor, but your heart is still set on ceiling height units, there are a couple of clever tricks you can employ to stop your budget from spiraling. For example, if you’re building an extension and have control over what the ceiling heights in your new kitchen will be, it might be worth setting your ceiling height at a level where you can install off-the-shelf carcasses to run all the way to the ceiling. These units can be finished with bespoke cupboard fronts to establish a tailor-made look.
As an alternative, Raili Clasen, founder and creative director at Raili CA Design recommends adding a simple trim piece that extends all the way to the ceiling, which will enable you to achieve the same smooth, continuous aesthetic. 'This makes the room look larger and prevents dust from collecting,' she says.

Get the design details right
According to Amy from Kitchen Architecture, getting the proportions of your cabinets right, relative to the ceiling height, is the key to design success. 'The units need to be proportionate to the room,' she says. 'Sometimes the best way to finish the tops of the units is to go to a reasonable height with the units and build a bulkhead down from the ceiling. This will give a well-finished frame, intended for the cabinets to fit into a designed niche.'
If you’re installing new cabinets in an existing kitchen, sloping ceilings, beams and moldings can introduce an additional layer of design complexity. In scenarios such as these, the extra architectural details may end up looking cluttered and awkward when crammed in right next to your new cabinetry.
It may be possible to have your contractor or carpenter strip out old coving and suchlike, but this won’t be possible for beams and rafters that serve a structural purpose. Another solution could be to paint your kitchen cabinets and the remainder of the wall above in the same color, so you can still achieve a continuous aesthetic.
“Don’t be afraid to play with texture or drama, regardless of the size of your kitchen,” says Gabrielle. “Try a dark, moody color for your cabinets or a unique fluted detail. If you have a small or dark kitchen space that feels heavy when maxed out with full-height cabinetry, try adding some open shelving to break up the solid doors.”
Another design tip is to ensure that the upper units aren’t too deep so you can still see items that are stored at the back.
Be The First To Know
The Livingetc newsletter is your shortcut to the now and the next in home design. Subscribe today to receive a stunning free 200-page book of the best homes from around the world.
After starting my journalism career at a luxury property magazine in Bangkok, I re-located to London where I started out as a sub-editor and features writer. I later became the features editor of a popular self-build and renovation magazine, where I delved into the world of structural systems, eco tech and smart homes. I went freelance in 2017 to pursue my dream of becoming a yoga teacher, but I still write for numerous titles in the homes and interiors sector, including Grand Designs, Ideal Home, Livingetc, Homebuilding & Renovating and Build It. I write a range of articles, from design-focused features to real life case studies.
-
 The 12 Best Table Lamps for Reading —I'm a Certified Bookworm (and Shopping Expert)
The 12 Best Table Lamps for Reading —I'm a Certified Bookworm (and Shopping Expert)When it comes to table lamps for reading, I don't mess around. If you're the same, this edit is for YOU (and your books, or course — and good recommendations?)
By Brigid Kennedy Published
-
 "It's Scandi Meets Californian-Cool" — The New Anthro Collab With Katie Hodges Hits Just the Right Style Note
"It's Scandi Meets Californian-Cool" — The New Anthro Collab With Katie Hodges Hits Just the Right Style NoteThe LA-based interior designer merges coastal cool with Scandinavian simplicity for a delightfully lived-in collection of elevated home furnishings
By Julia Demer Published

